Inderkum High School
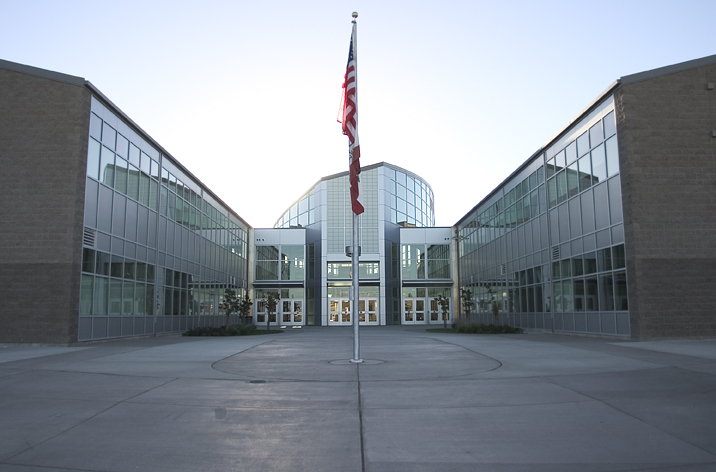
Inderkum high school is a two-story, high school complex totaling 256,000 square feet including multipurpose facilities, library, administrative offices, classrooms, science classrooms, kitchen, gymnasiums, theater, performing and industrial arts facilities all under one roof. Our electrical design also included rooftop photovoltaic cells (approximately 400 KW). The second floor classrooms are designed with Solatube skylights with integral photo sensors.

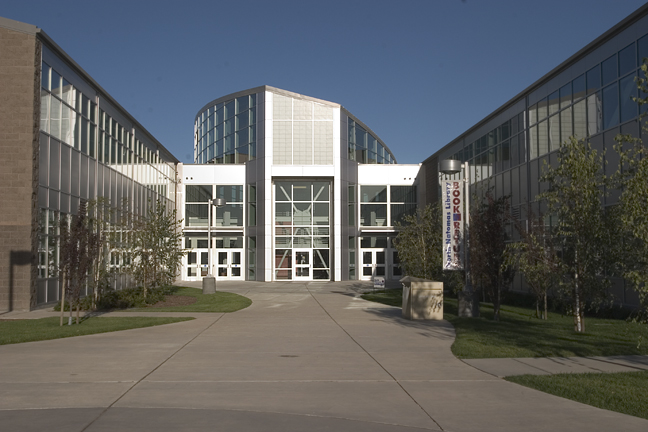
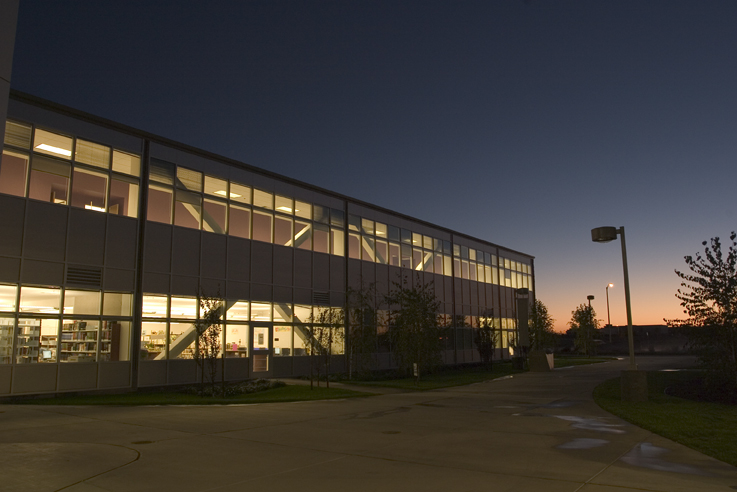
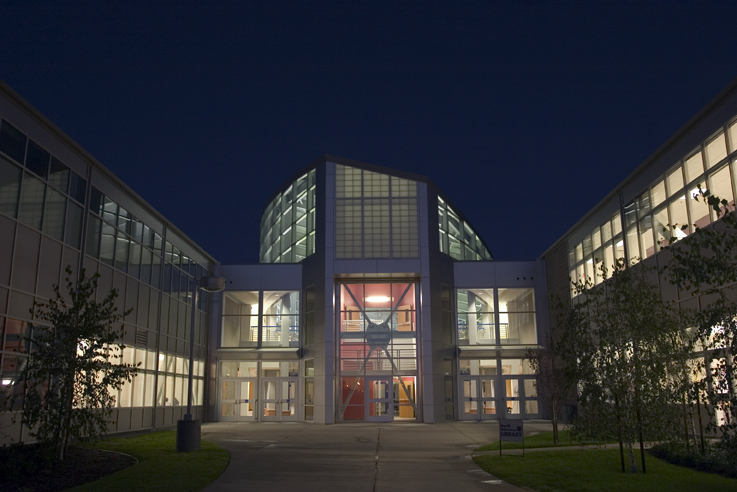
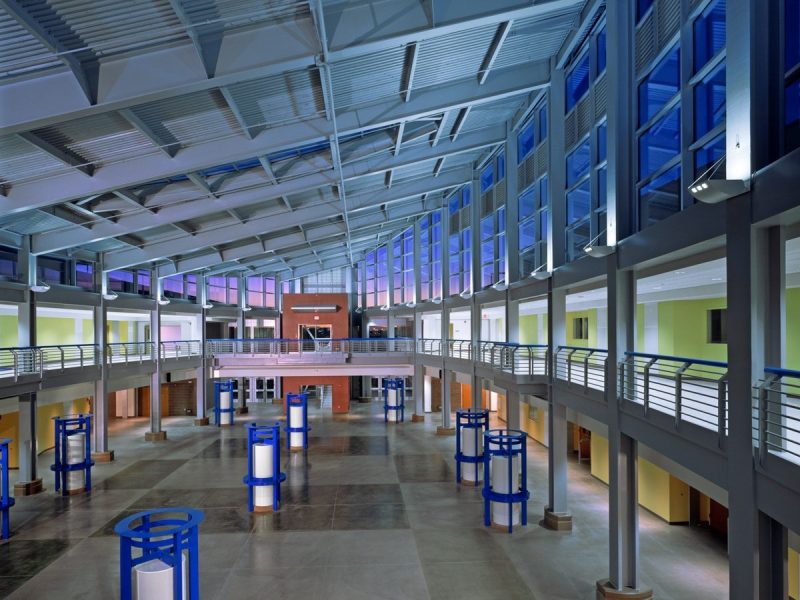
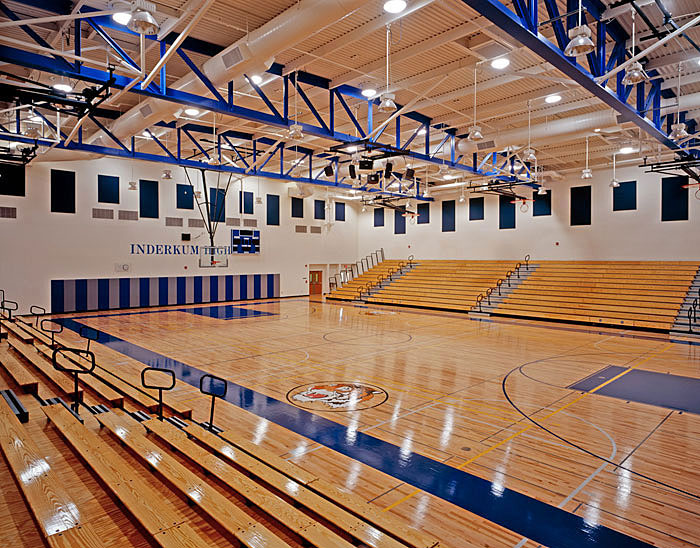
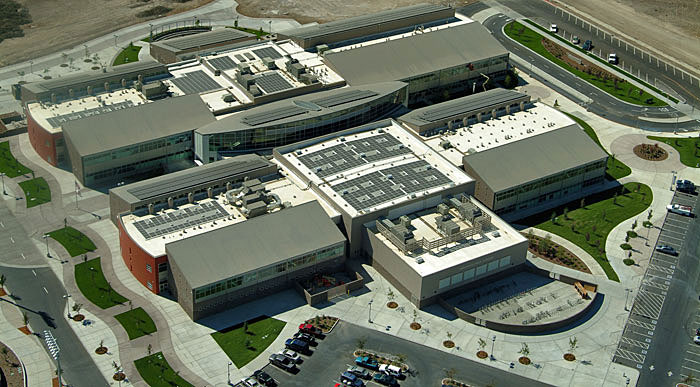

 Audio Visual
Audio Visual Electrical
Electrical Fire Alarm
Fire Alarm Green Building Design
Green Building Design Security
Security Telecommunications
Telecommunications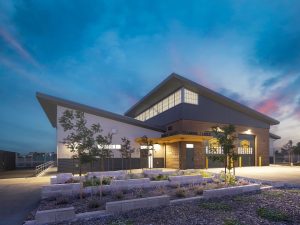 Inderkum High School Public Safety Training Center
Inderkum High School Public Safety Training Center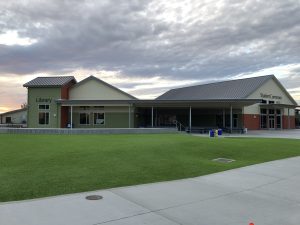 American Canyon Middle School Student Commons Building
American Canyon Middle School Student Commons Building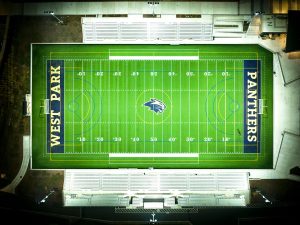 West Park High School Football Stadium
West Park High School Football Stadium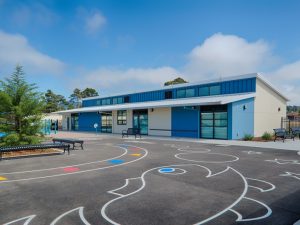 Hatch Elementary School Kindergarten Building
Hatch Elementary School Kindergarten Building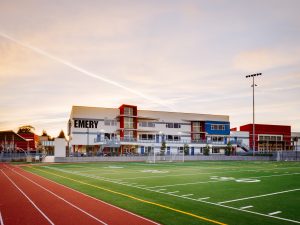 Emeryville Center of Community Life
Emeryville Center of Community Life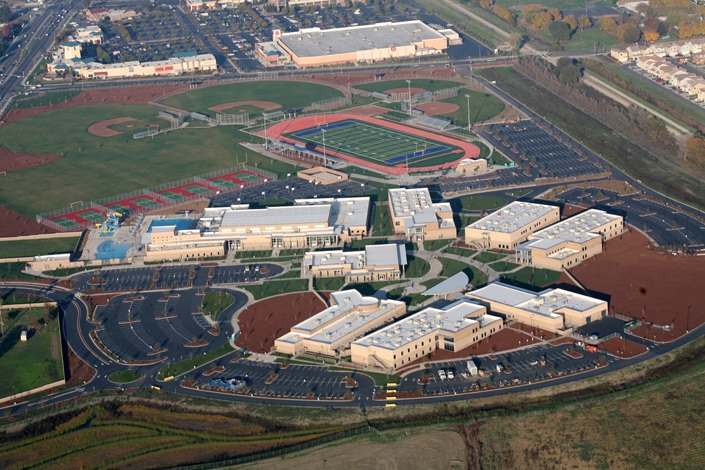 River City High School
River City High School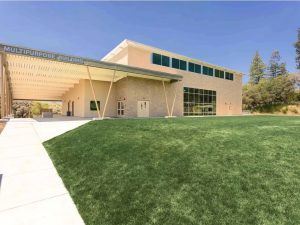 Bowman Charter School Multipurpose Building
Bowman Charter School Multipurpose Building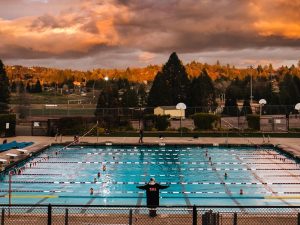 Bear River High School Aquatics Center
Bear River High School Aquatics Center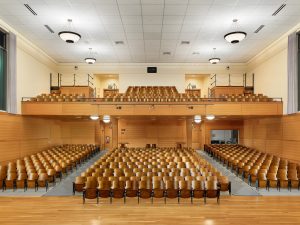 Elmhurst United Middle School Auditorium Modernization
Elmhurst United Middle School Auditorium Modernization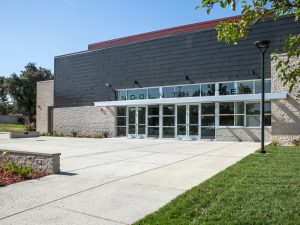 Lincoln High School Performing Arts Center
Lincoln High School Performing Arts Center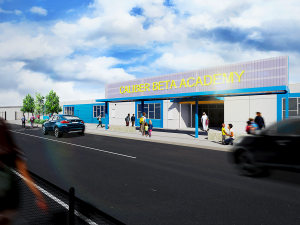 Caliber Charter School
Caliber Charter School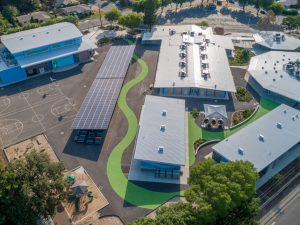 Neil Dow Elementary School Modernization
Neil Dow Elementary School Modernization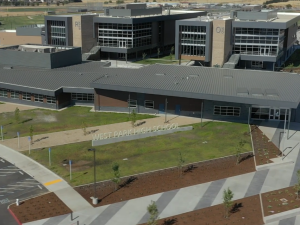 Westpark High School Phase 1
Westpark High School Phase 1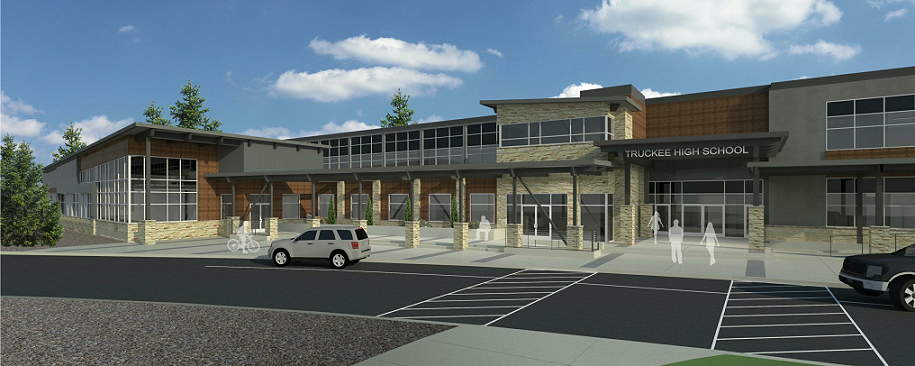 Truckee High School Modernization
Truckee High School Modernization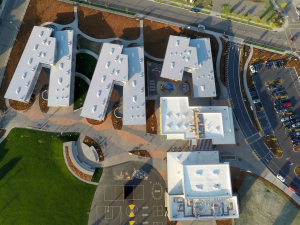 Natomas Star Academy
Natomas Star Academy