Neil Dow Elementary School Modernization
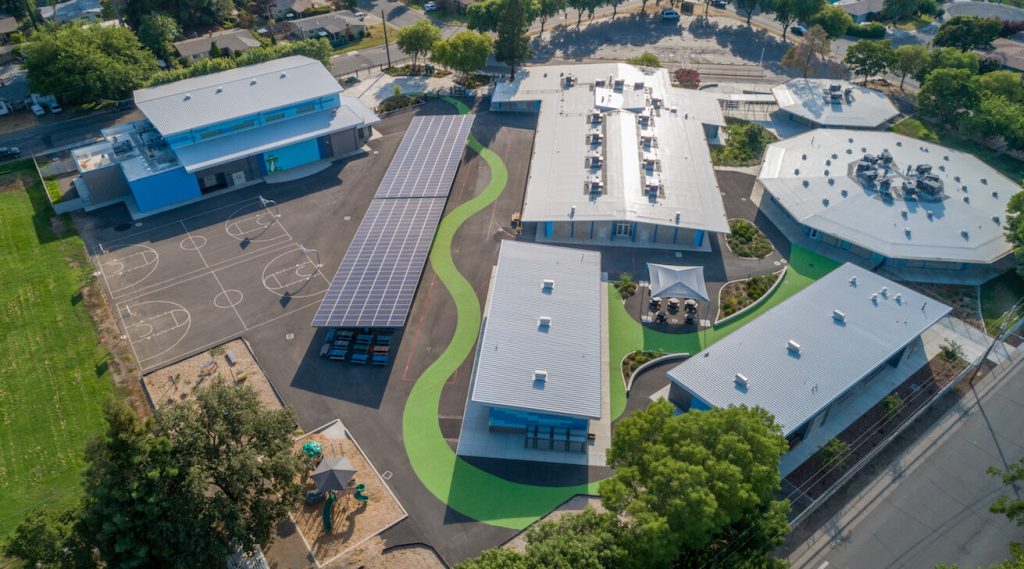
The Neil Dow Elementary School Modernization project consisted of the modernization of multiple existing buildings as well as new construction related to the expansion of the existing school facilities. The overall project included the following:
• Expansion of the existing buildings from 30,615 square feet to approximately 51,000 square feet.
• Modernization of Building A, Administration and Classroom with a reconfiguration of space.
• Re-purpose of existing Multi-purpose in Building. A.
• Modernization of Building B, re-purpose and reconfiguration of spaces.
• Modernization and renovation of Building C, Classroom/Library for Kindergarten and Library.
• Addition of Kindergarten Restrooms to Building C.
• New Classroom Building, Buildings E and F, with 6 classrooms.
• New Multi-Purpose Building, Building G with stage and kitchen.
• Site work for service drive, plaza, hard courts and playground upgrades.

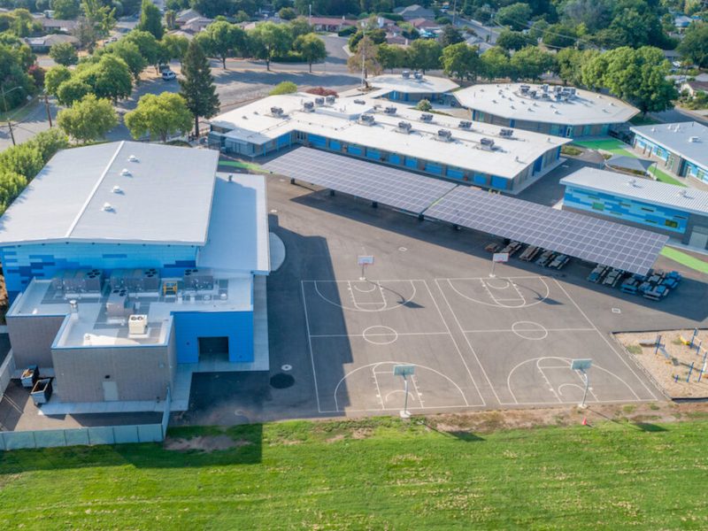
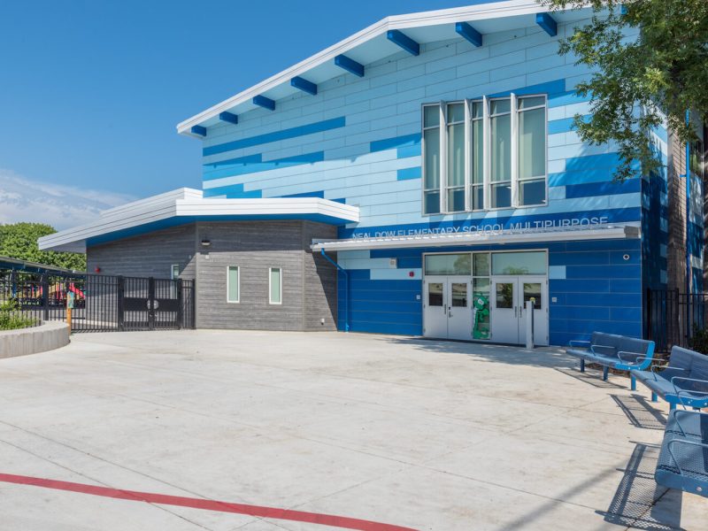
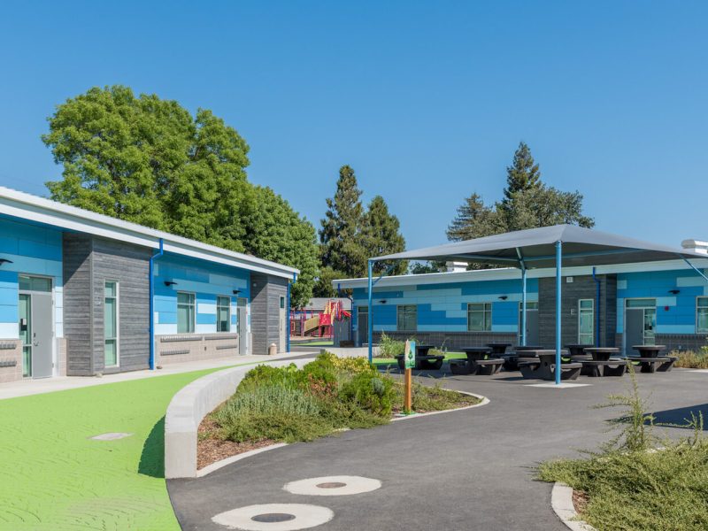
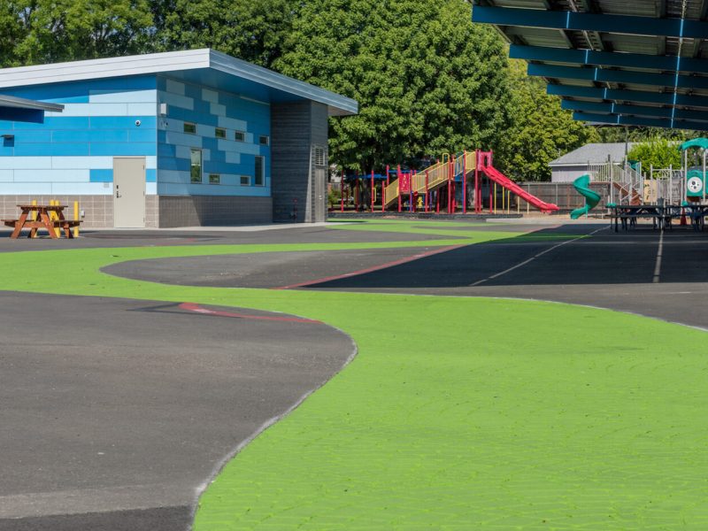
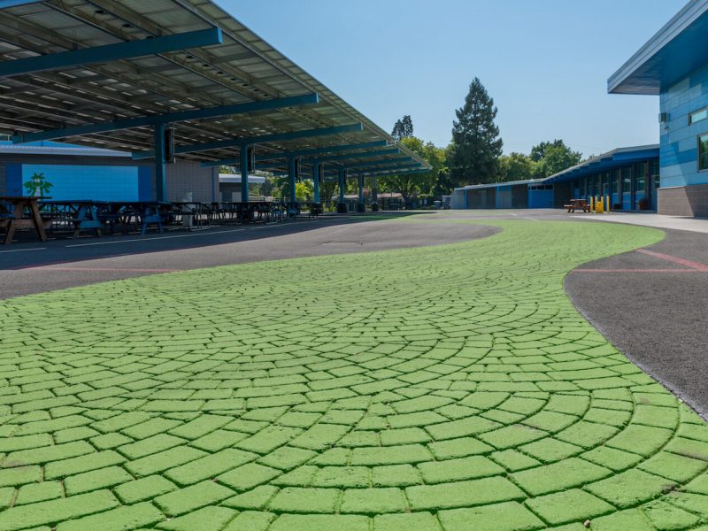
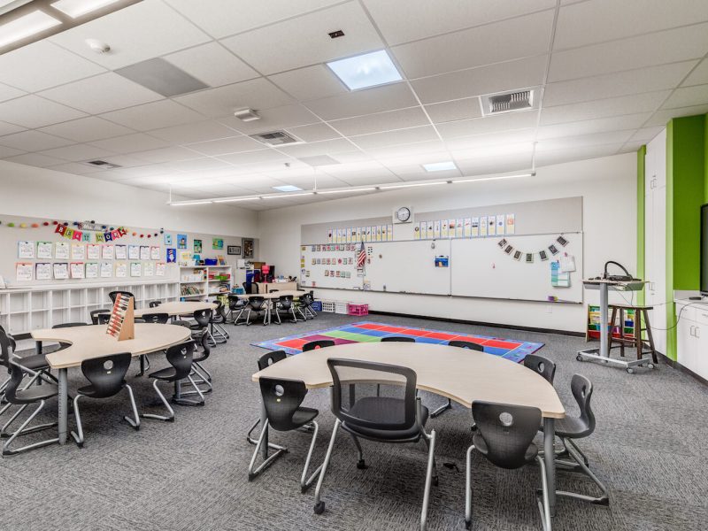
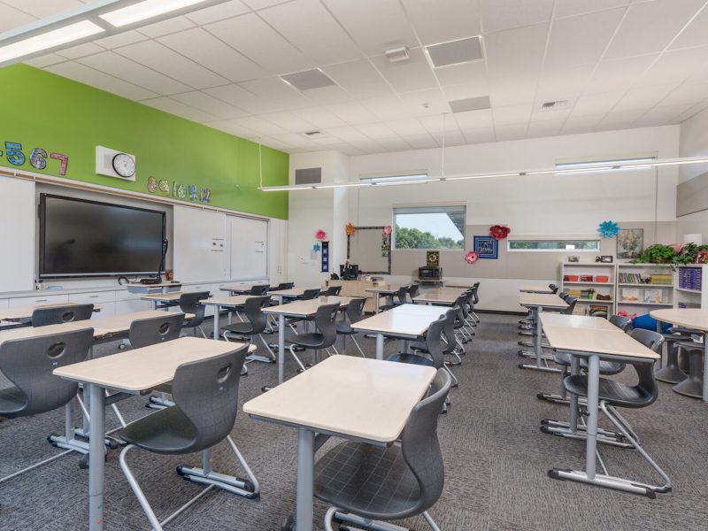
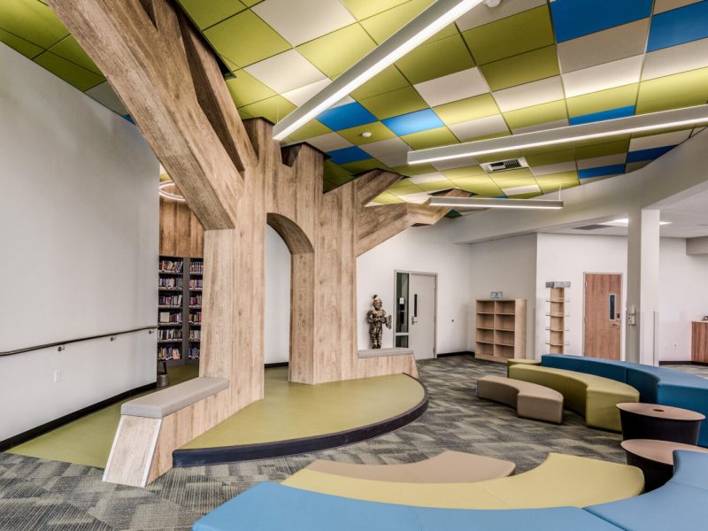
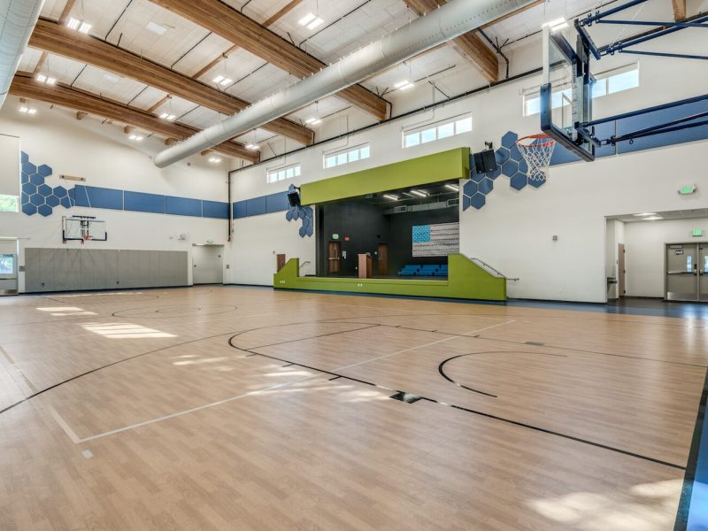
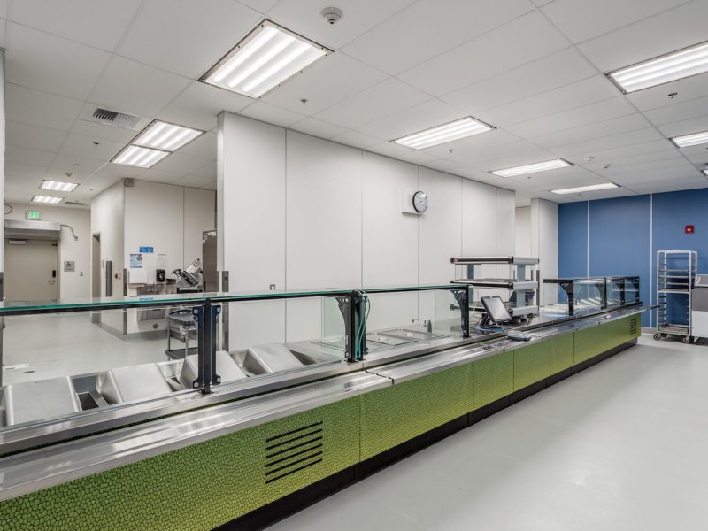

 Audio Visual
Audio Visual Electrical
Electrical Fire Alarm
Fire Alarm Security
Security Telecommunications
Telecommunications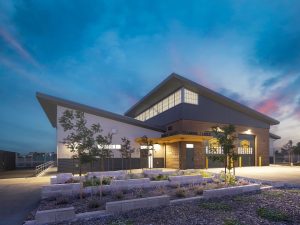 Inderkum High School Public Safety Training Center
Inderkum High School Public Safety Training Center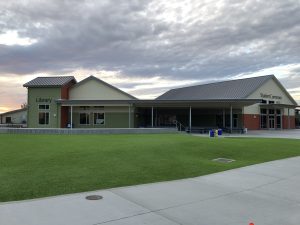 American Canyon Middle School Student Commons Building
American Canyon Middle School Student Commons Building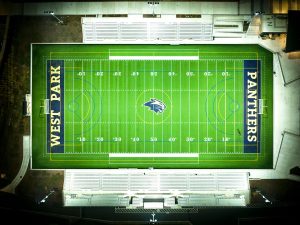 West Park High School Football Stadium
West Park High School Football Stadium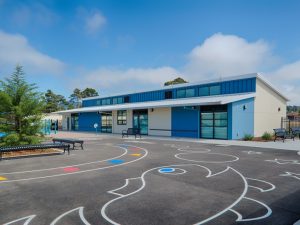 Hatch Elementary School Kindergarten Building
Hatch Elementary School Kindergarten Building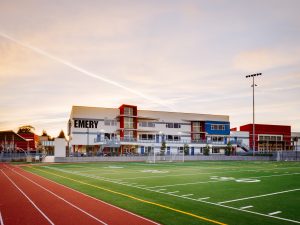 Emeryville Center of Community Life
Emeryville Center of Community Life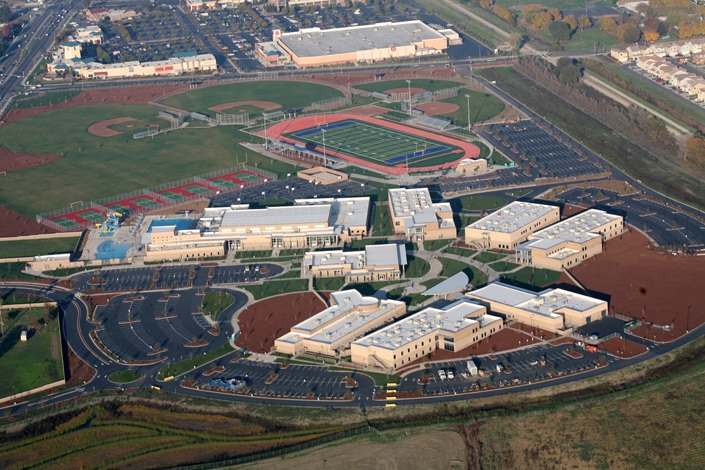 River City High School
River City High School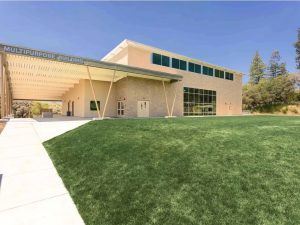 Bowman Charter School Multipurpose Building
Bowman Charter School Multipurpose Building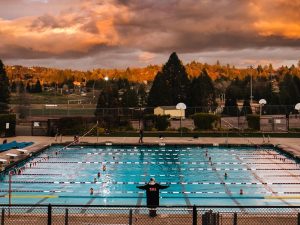 Bear River High School Aquatics Center
Bear River High School Aquatics Center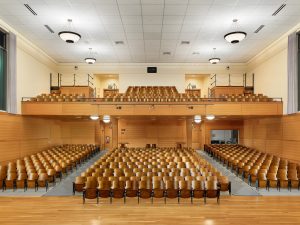 Elmhurst United Middle School Auditorium Modernization
Elmhurst United Middle School Auditorium Modernization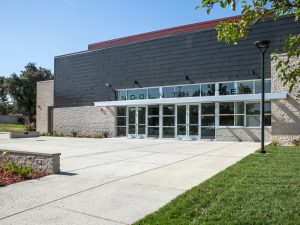 Lincoln High School Performing Arts Center
Lincoln High School Performing Arts Center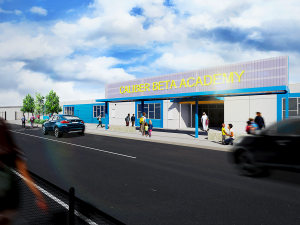 Caliber Charter School
Caliber Charter School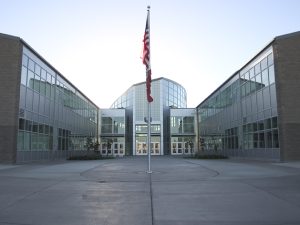 Inderkum High School
Inderkum High School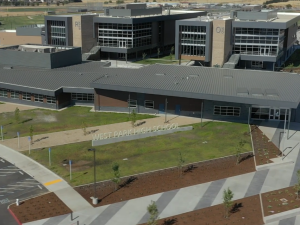 Westpark High School Phase 1
Westpark High School Phase 1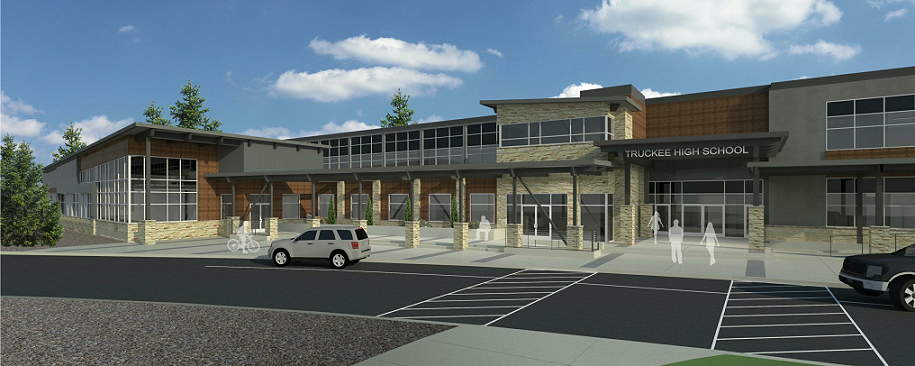 Truckee High School Modernization
Truckee High School Modernization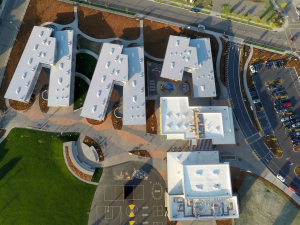 Natomas Star Academy
Natomas Star Academy