Sacramento International Airport Modernization
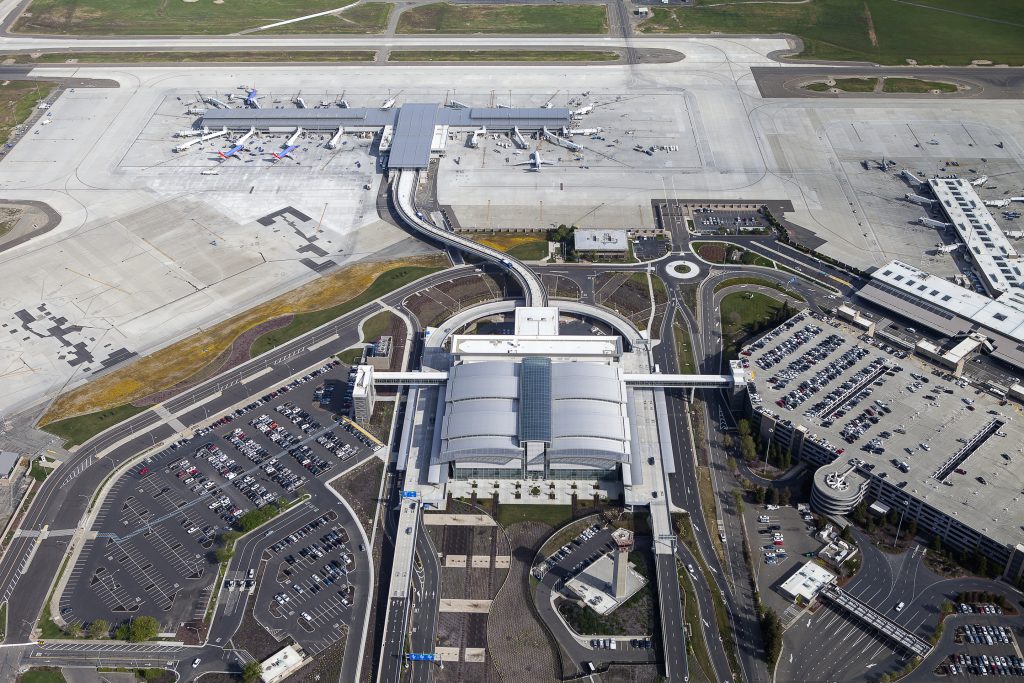
The Sacramento International Airport Modernization project included a new airport terminal building consisting of a 316,000 square foot landside terminal, an Automated People Mover system, a 390,625 square foot, 23 narrow body gate facility, central utility plan and two new 8,000 square foot pedestrian bridges. Additionally, a new baggage system was installed for existing Terminal A and a new 12,000 square foot remote central receiving facility was constructed on the airport grounds.

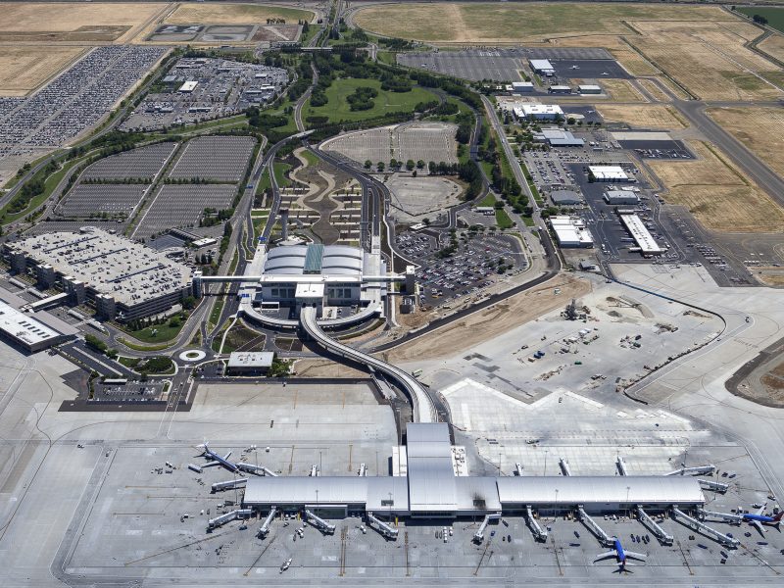
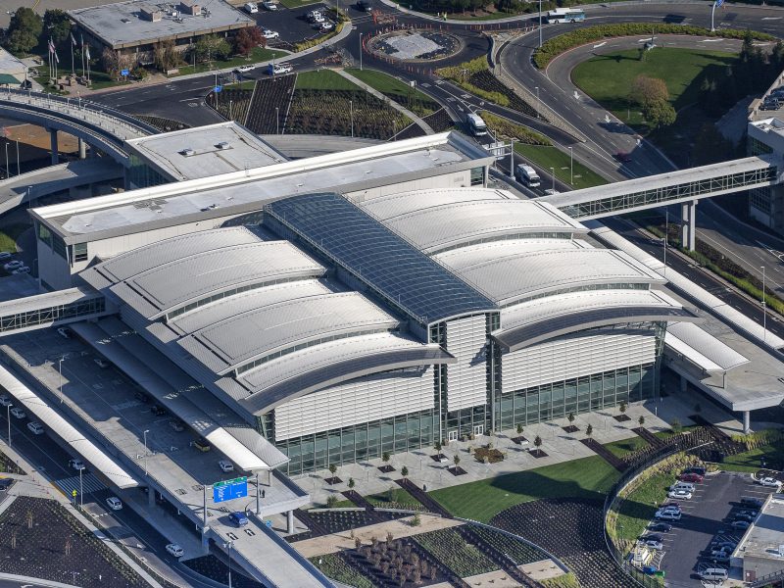
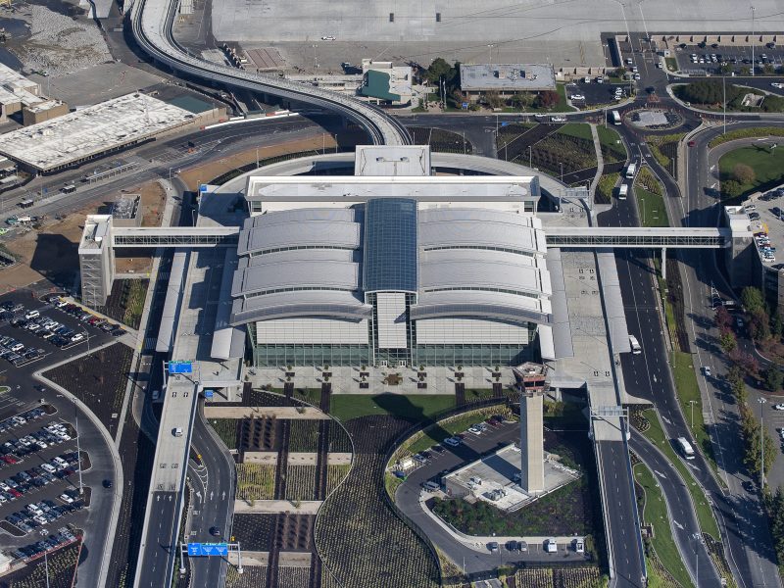
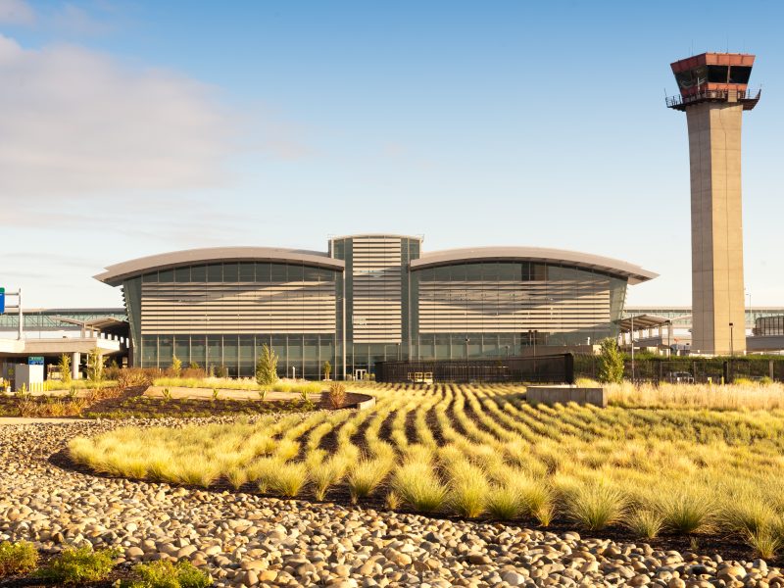
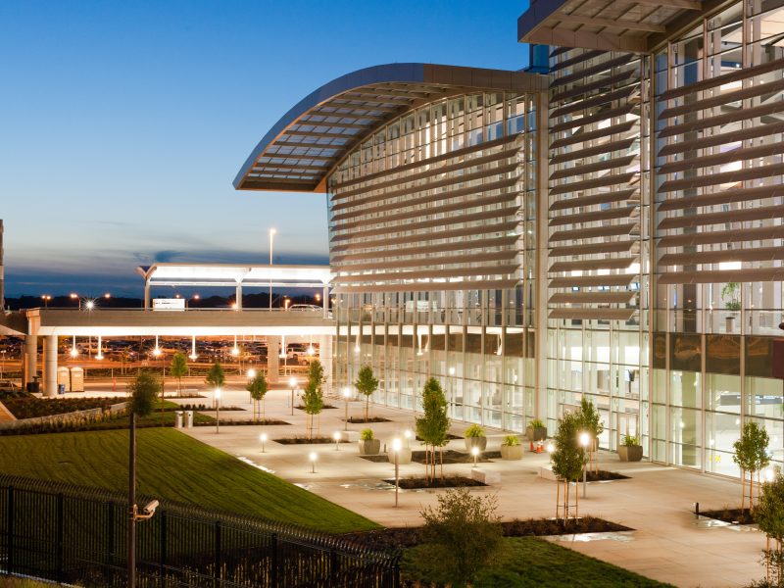
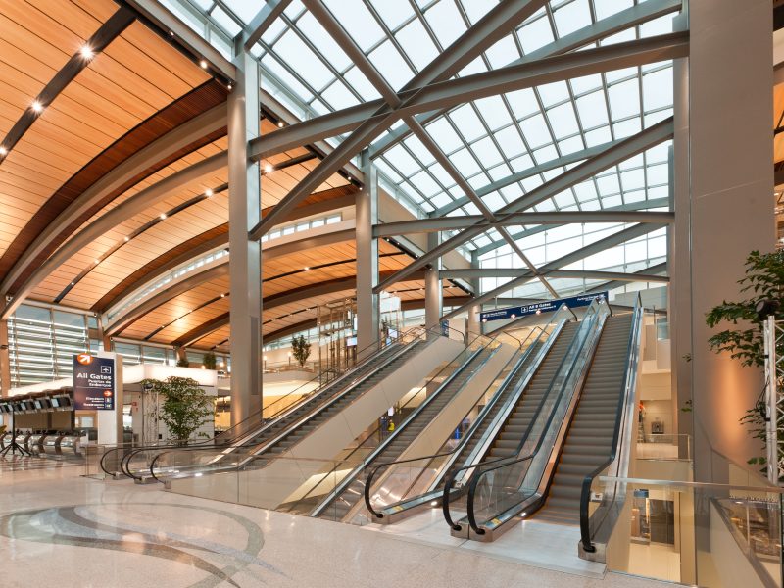
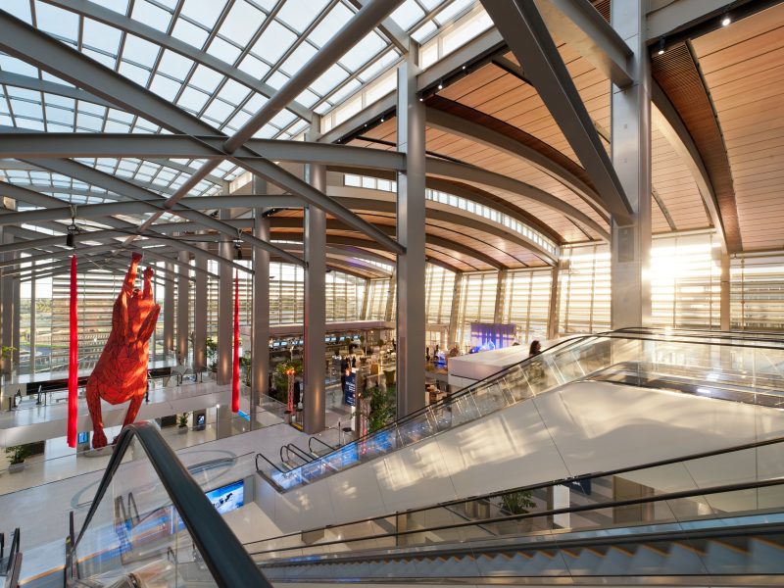
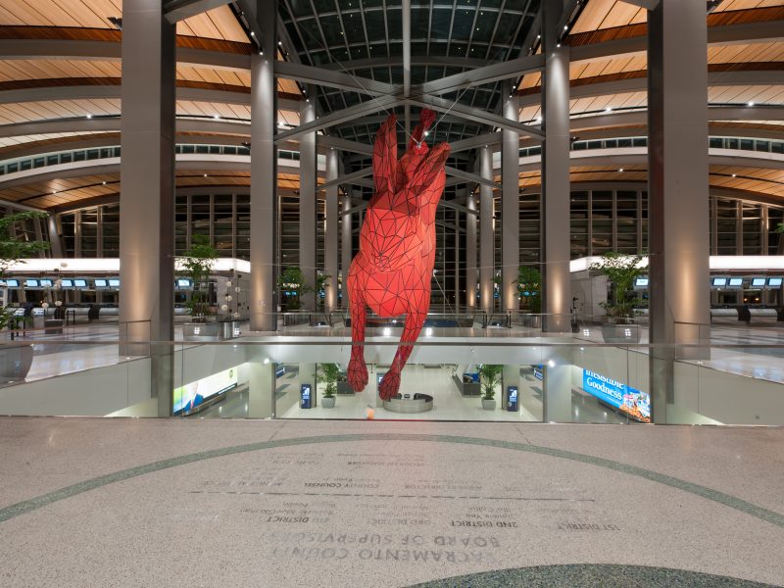

 Electrical
Electrical Green Building Design
Green Building Design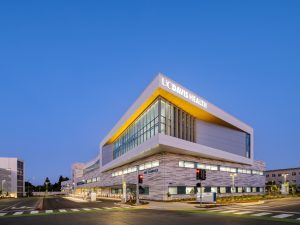 UC Davis Health 48X Complex
UC Davis Health 48X Complex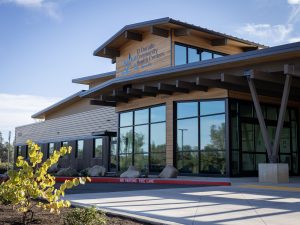 El Dorado Community Health Center
El Dorado Community Health Center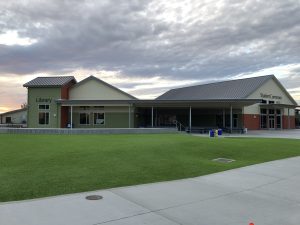 American Canyon Middle School Student Commons Building
American Canyon Middle School Student Commons Building The Avery – Transbay Block 8
The Avery – Transbay Block 8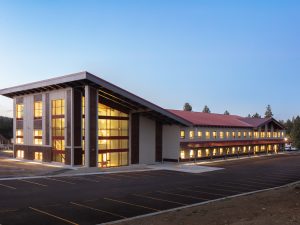 Mono County Civic Center
Mono County Civic Center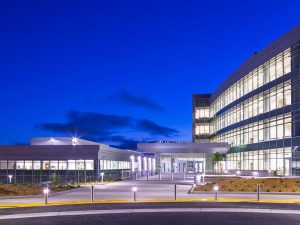 East County Hall of Justice
East County Hall of Justice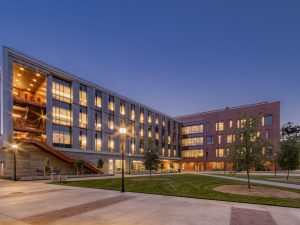 Chico State Siskyou II Science Building
Chico State Siskyou II Science Building Emeryville Center of Community Life
Emeryville Center of Community Life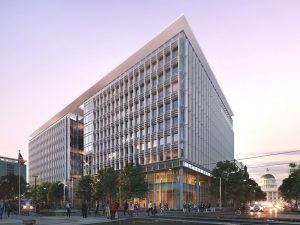 10th & O Street Office Building
10th & O Street Office Building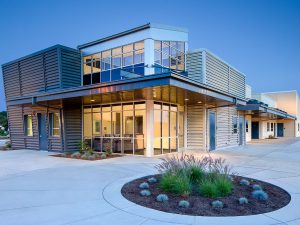 Allan Hancock College Industrial Technology Center
Allan Hancock College Industrial Technology Center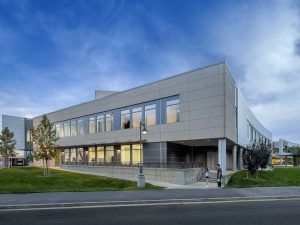 Sacramento State WELL Building Renovation and Expansion
Sacramento State WELL Building Renovation and Expansion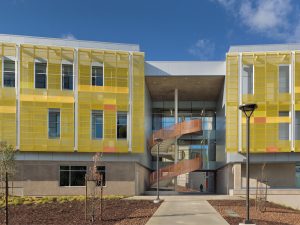 Merritt College Center for Science and Allied Health
Merritt College Center for Science and Allied Health Hensel Phelps San Jose Office Tenant Improvements
Hensel Phelps San Jose Office Tenant Improvements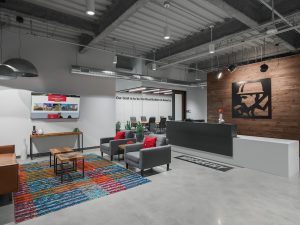 McCarthy Office Tenant Improvements
McCarthy Office Tenant Improvements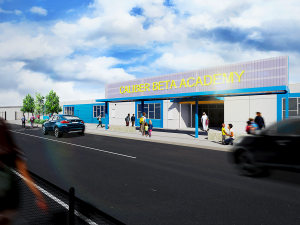 Caliber Charter School
Caliber Charter School