10th & O Street Office Building
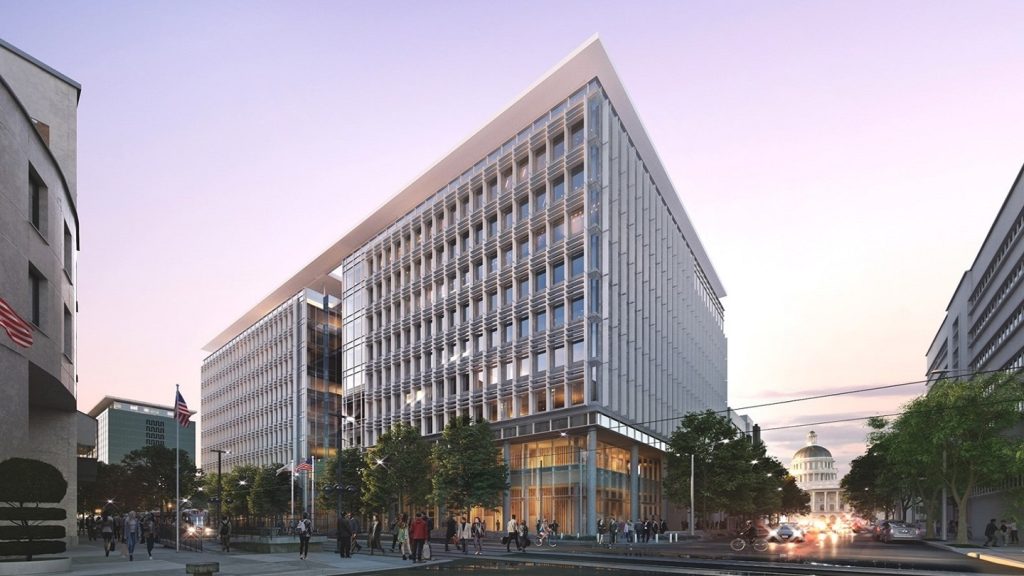
The project consists of new 10-story high-rise office building that will serve as a temporary home for legislative and executive elected officials while the new State of California Capitol Annex is being designed and constructed. Once the Capital Annex is completed, 10th & O will continue to support legislative and executive staff members. It’s anticipated that the building will accommodate 1,250 staff when opened and will have capacity to accommodate up to 2,200 staff. The building will incorporate a central lobby, office spaces that are open and collaborative as well as private offices, break rooms, meeting rooms and copy rooms. Additionally, there will be commercial leased space on the ground floor.
renderings credit: HOK and Dreyfuss + Blackford Architecture

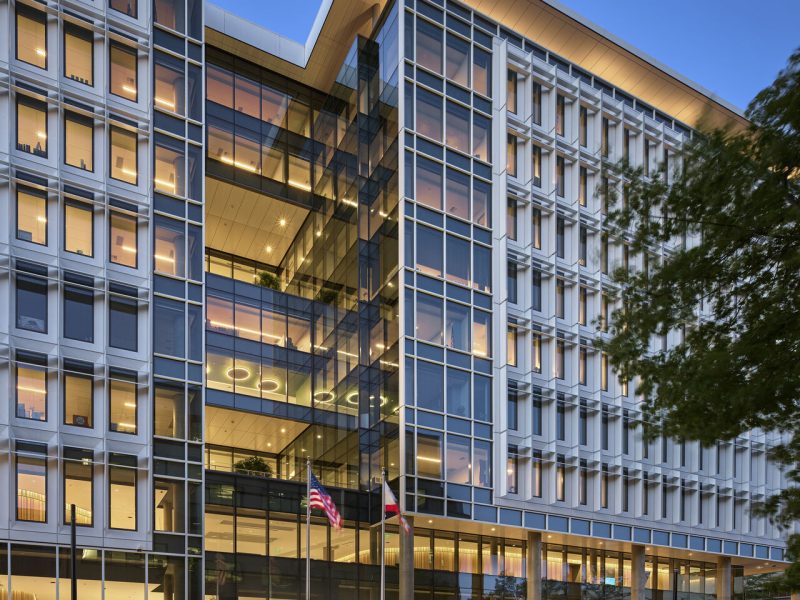
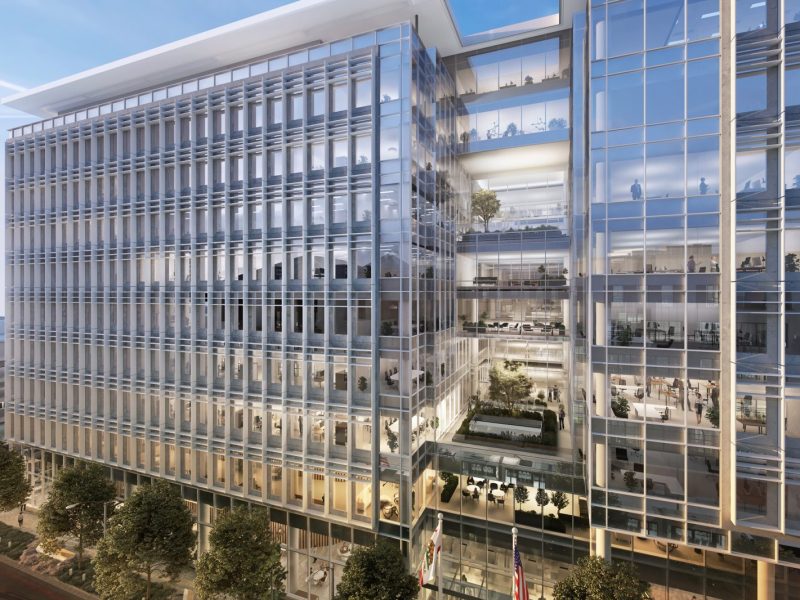
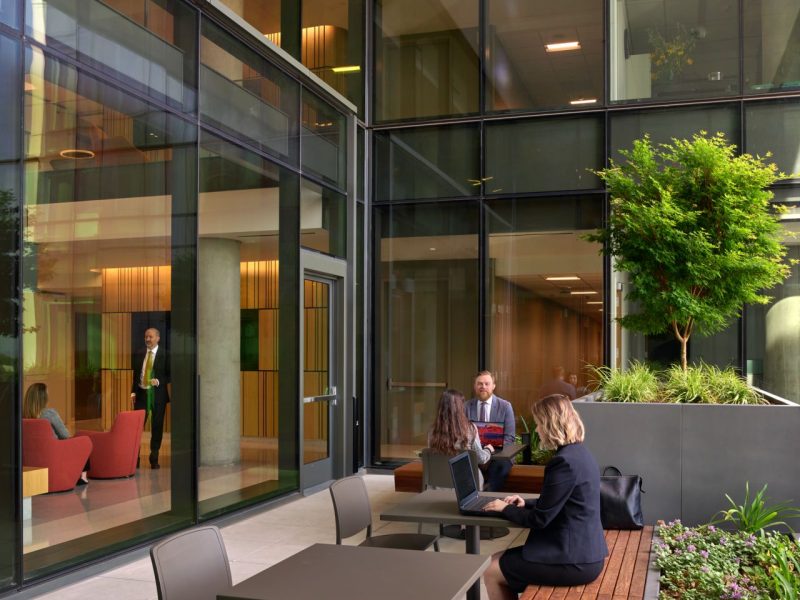
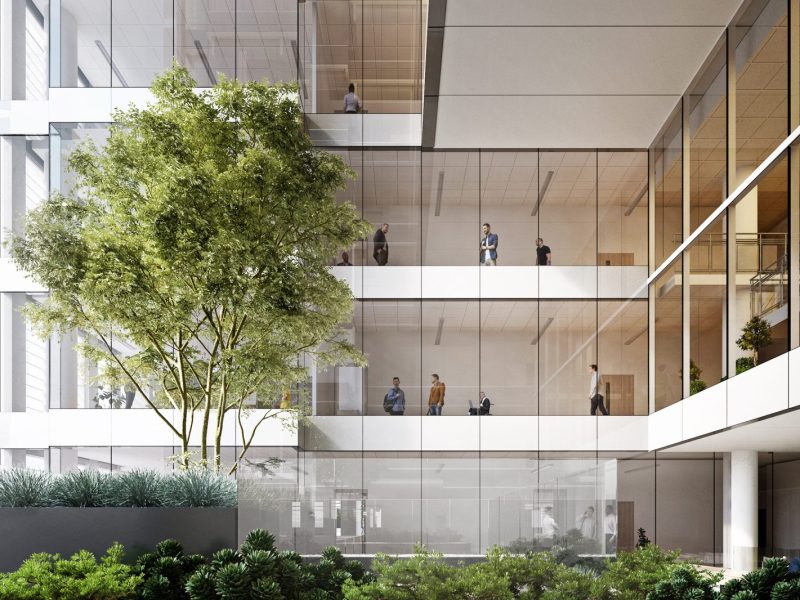
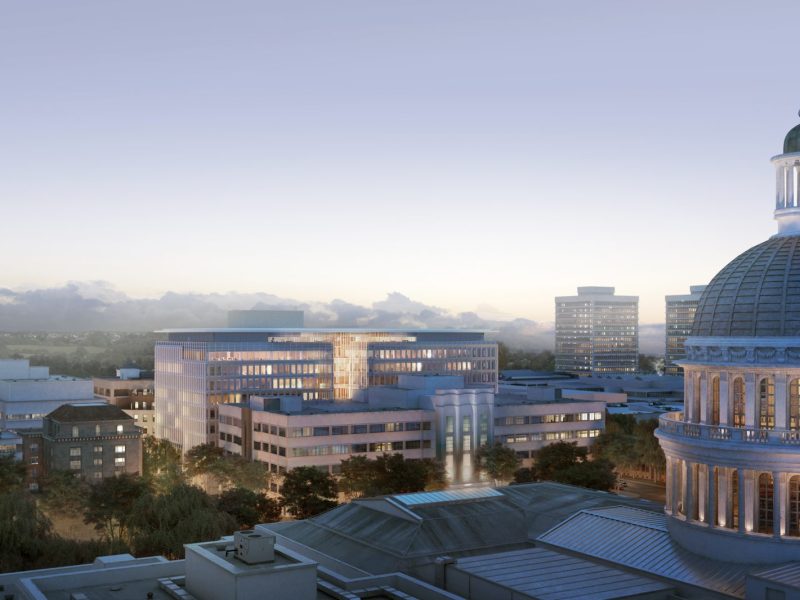
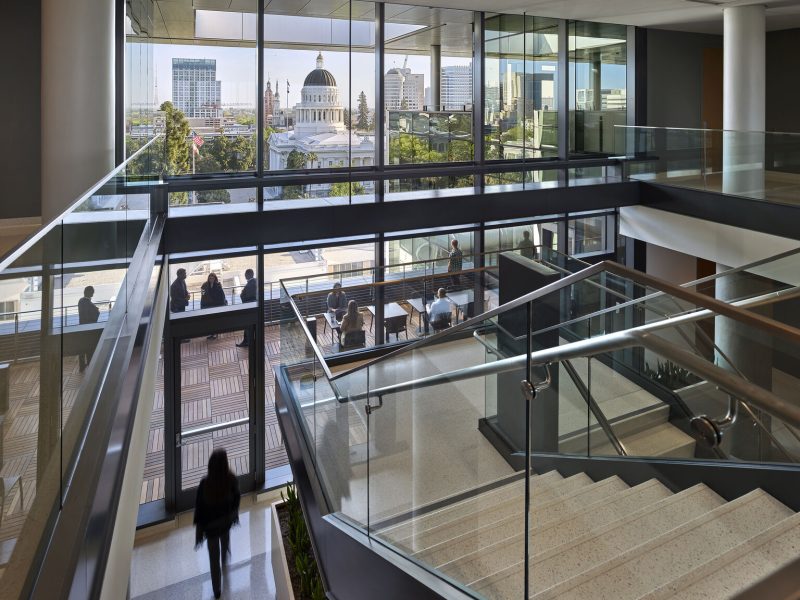
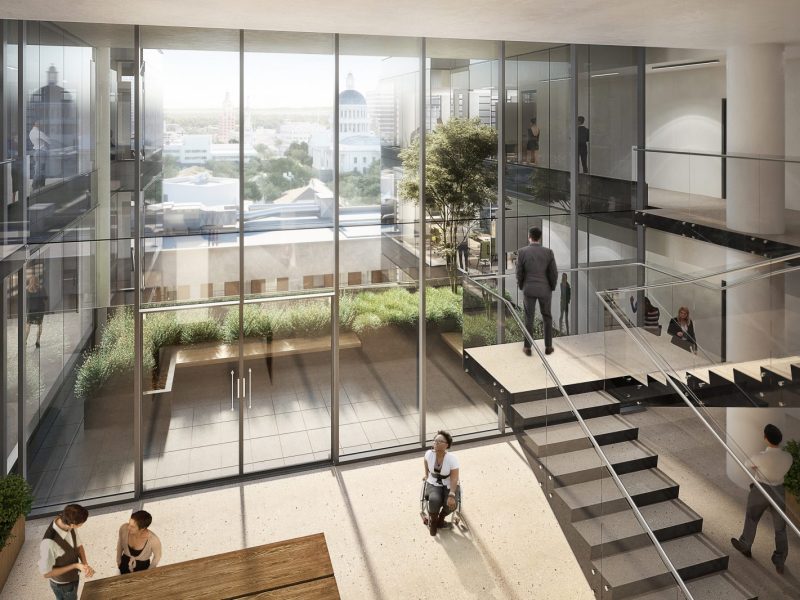

 Electrical
Electrical Fire Alarm
Fire Alarm Green Building Design
Green Building Design Security
Security Telecommunications
Telecommunications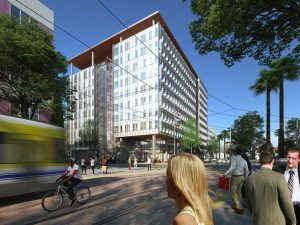 1215 O Street
1215 O Street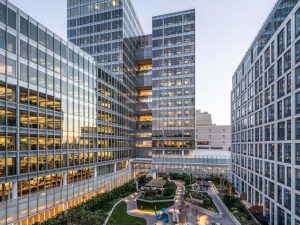 49 South Van Ness Tenant Improvements
49 South Van Ness Tenant Improvements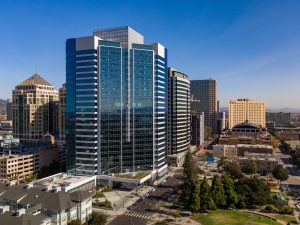 601 Oakland City Center
601 Oakland City Center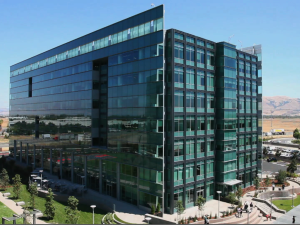 Brocade Office Campus
Brocade Office Campus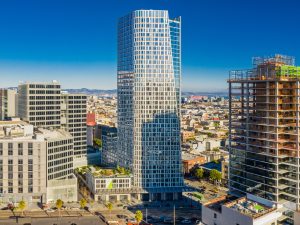 Fifteen Fifty Mission Street
Fifteen Fifty Mission Street Hensel Phelps San Jose Office Tenant Improvements
Hensel Phelps San Jose Office Tenant Improvements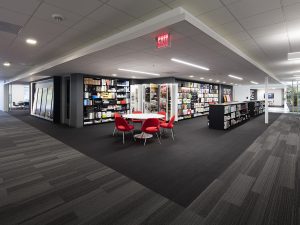 MBH Architects Office
MBH Architects Office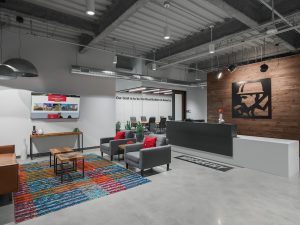 McCarthy Office Tenant Improvements
McCarthy Office Tenant Improvements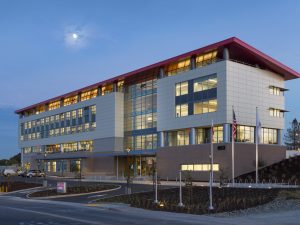 Stanford Linear Accelerator Center (SLAC) Support Building
Stanford Linear Accelerator Center (SLAC) Support Building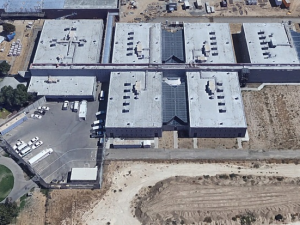 Stanislaus County Public Safety Center Expansion
Stanislaus County Public Safety Center Expansion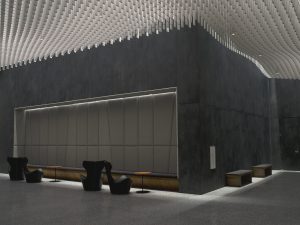 The Key at 12th
The Key at 12th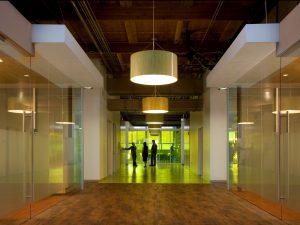 UCSF 654 Minnesota
UCSF 654 Minnesota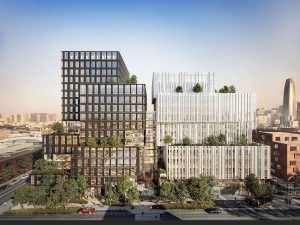 Pinterest Tenant Improvements
Pinterest Tenant Improvements