Westpark High School Phase 1
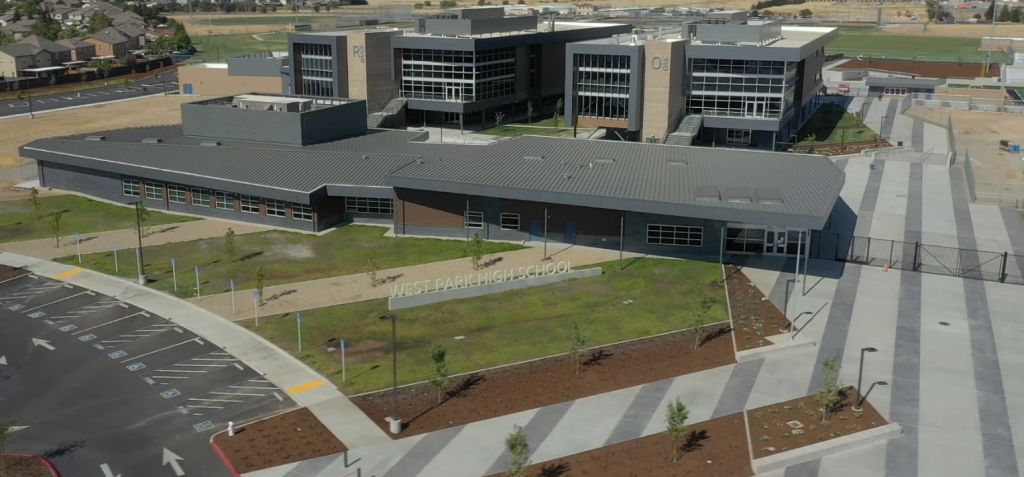
The Westpark High School Phase 1 project incorporates a new 11 building, 305,000 SF high school, including a 4,500 seat stadium, 2,100-seat gymnasium with classrooms and locker rooms, varsity baseball field, 500-seat track with restroom building, hardcourts, two three-story classroom buildings, school’s main kitchen with outdoor covered seating, administration building and central plant.

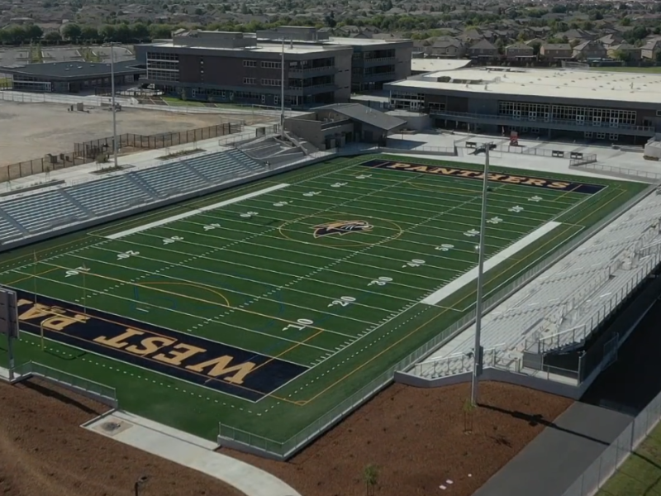
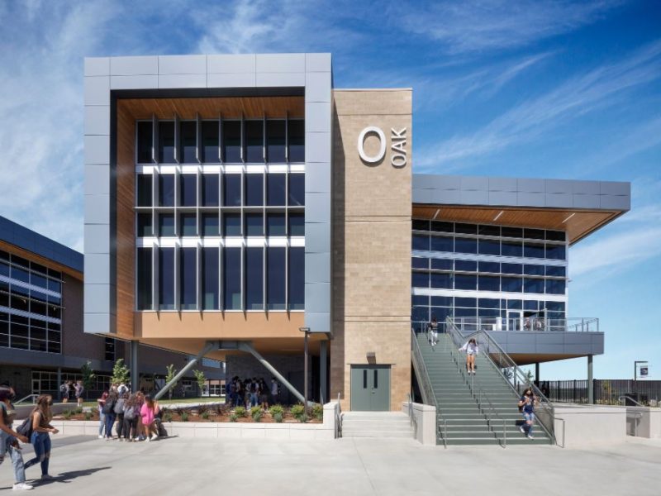
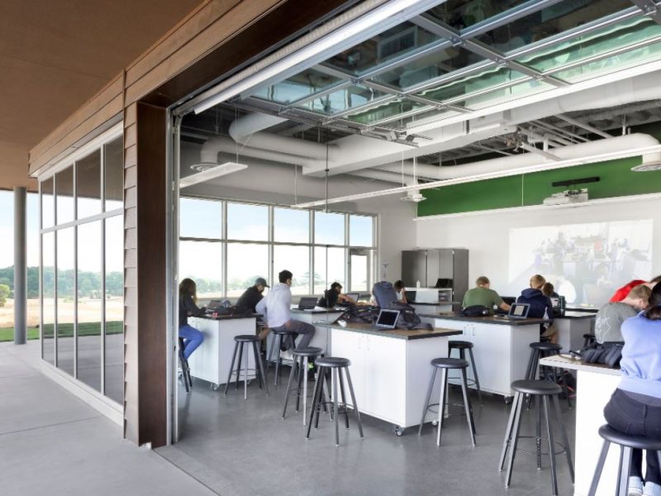
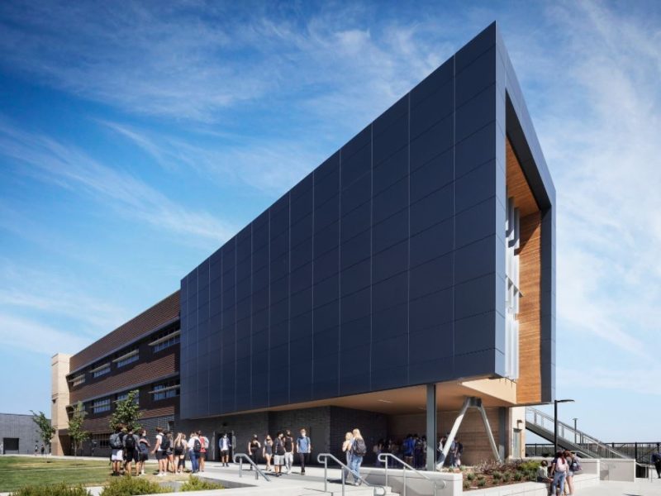
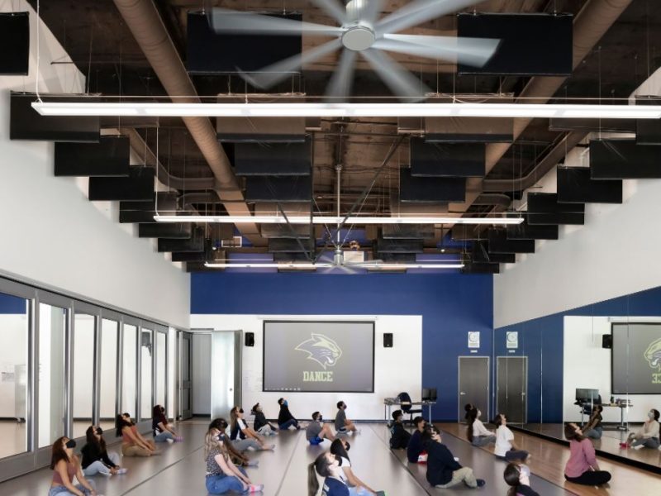
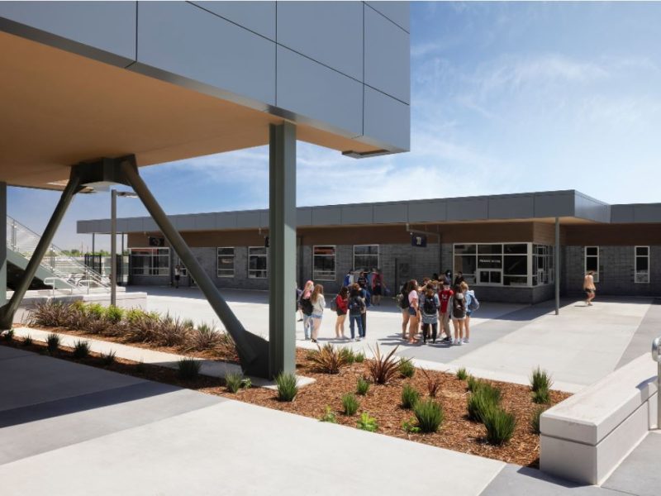
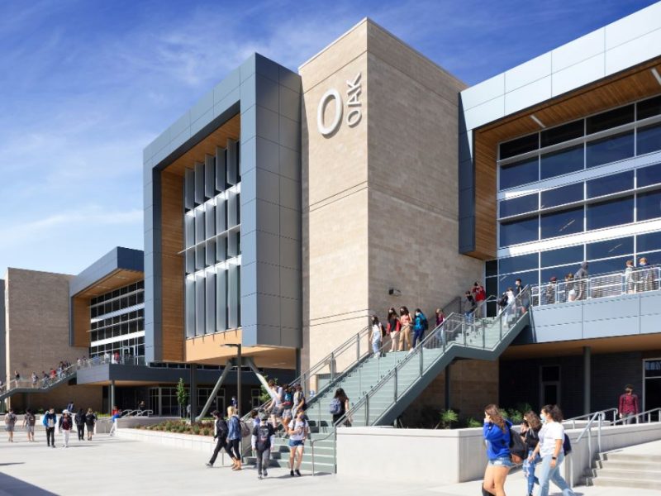
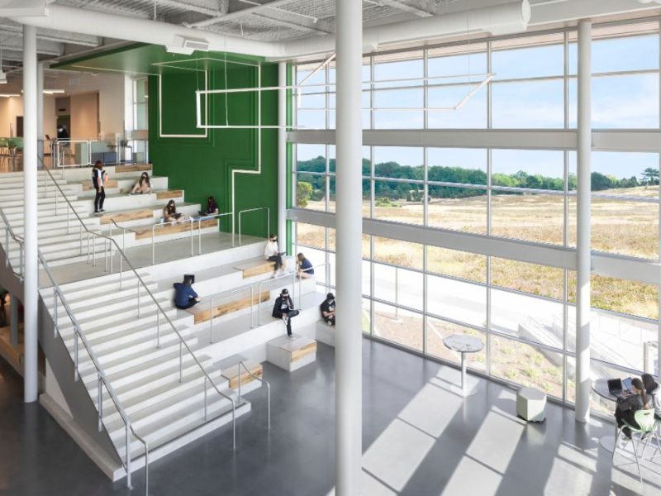
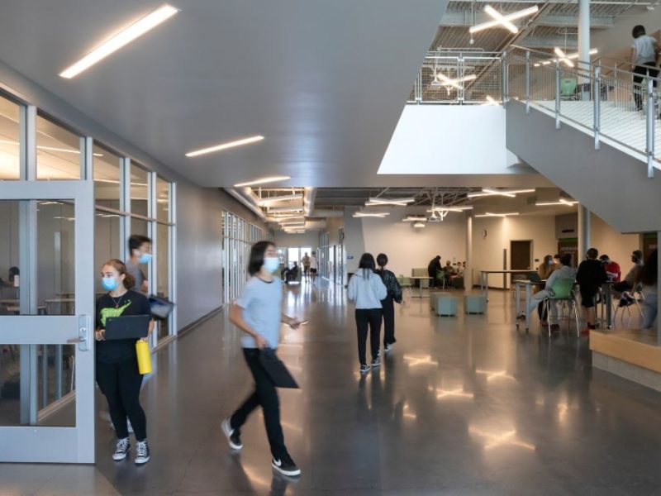
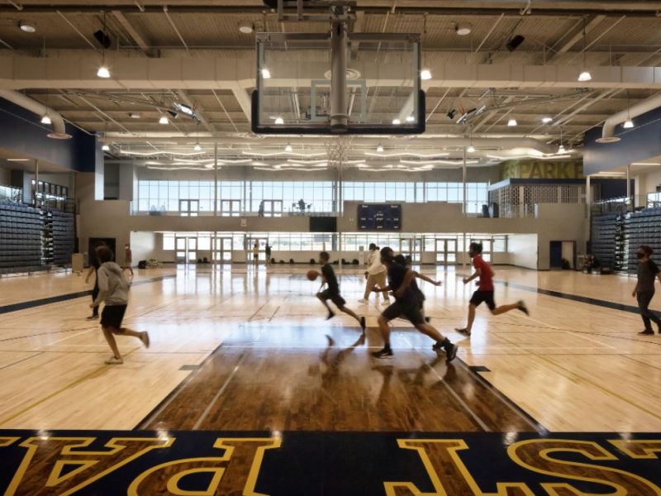
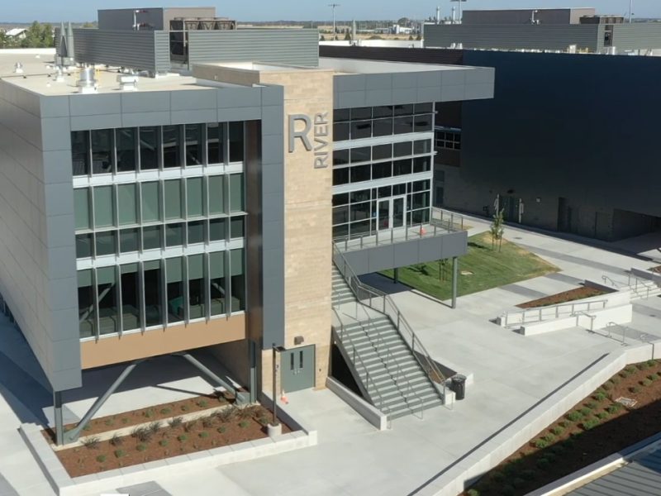

 Audio Visual
Audio Visual Electrical
Electrical Fire Alarm
Fire Alarm Green Building Design
Green Building Design Security
Security Telecommunications
Telecommunications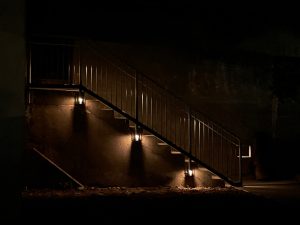 Fort Mason Black Point Historic Gardens
Fort Mason Black Point Historic Gardens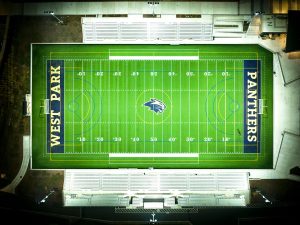 West Park High School Football Stadium
West Park High School Football Stadium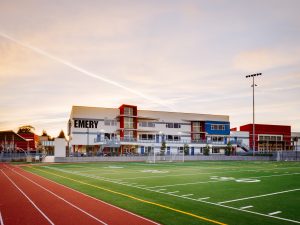 Emeryville Center of Community Life
Emeryville Center of Community Life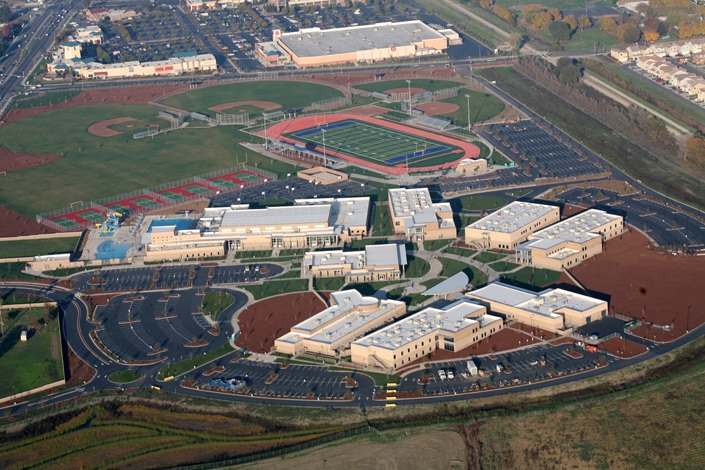 River City High School
River City High School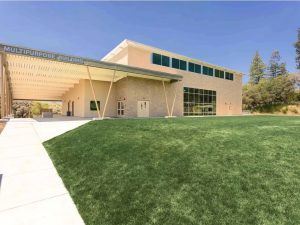 Bowman Charter School Multipurpose Building
Bowman Charter School Multipurpose Building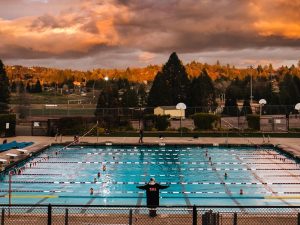 Bear River High School Aquatics Center
Bear River High School Aquatics Center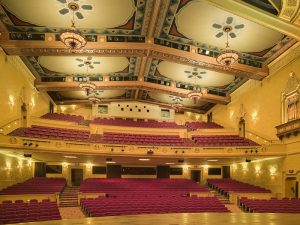 California Fox Theater Renovation
California Fox Theater Renovation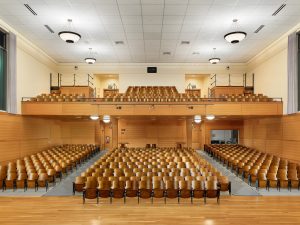 Elmhurst United Middle School Auditorium Modernization
Elmhurst United Middle School Auditorium Modernization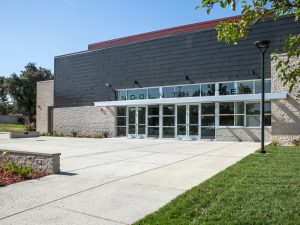 Lincoln High School Performing Arts Center
Lincoln High School Performing Arts Center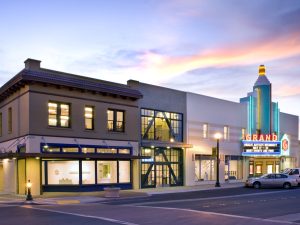 Grand Theater Center for the Arts
Grand Theater Center for the Arts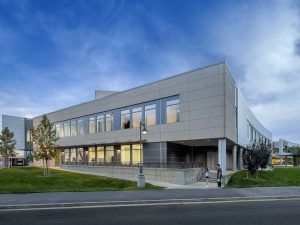 Sacramento State WELL Building Renovation and Expansion
Sacramento State WELL Building Renovation and Expansion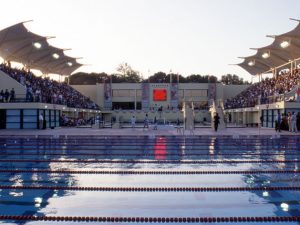 Stanford University Aquatics Complex Expansion
Stanford University Aquatics Complex Expansion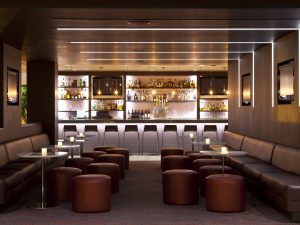 Cable 55 Bar & Restaurant
Cable 55 Bar & Restaurant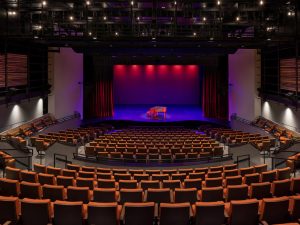 B Street Theater
B Street Theater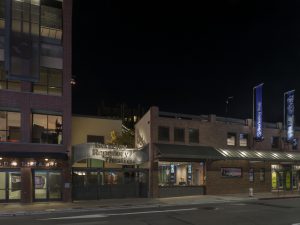 Berkeley Repertory Theatre
Berkeley Repertory Theatre