Sierra College Rocklin Campus Physical Education Complex Modernization
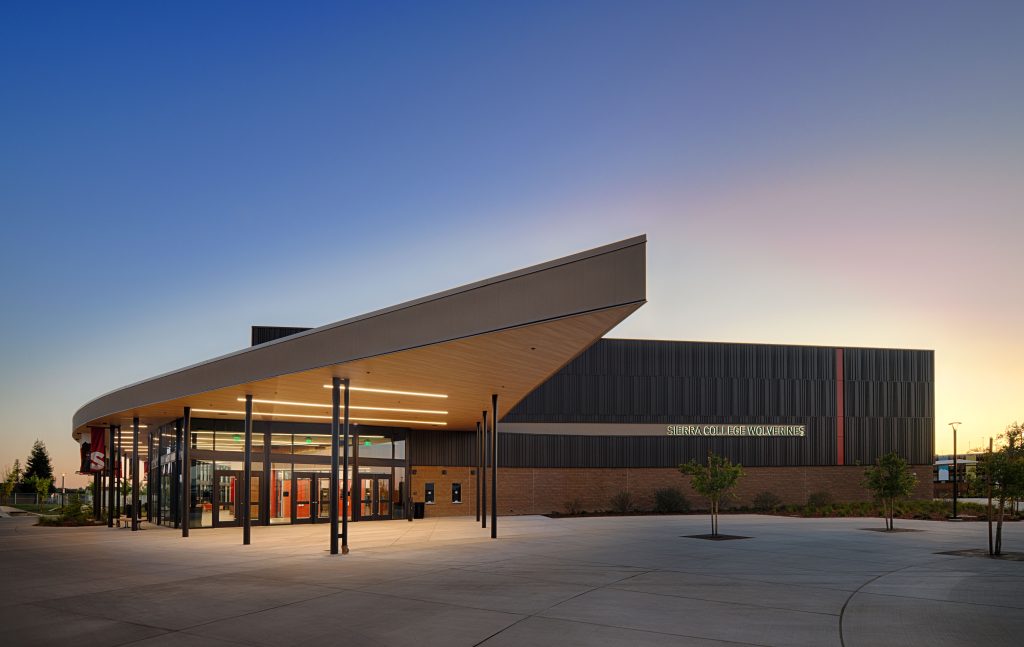
The project consisted of the modernization and expansion of the existing Physical Education Facility at the Sierra College Rocklin campus. The old gymnasium was converted into offices, classrooms, a cardio/weight room and a wrestling room. The newly constructed space includes the new competition gym with expanded stadium seating and the ability to divide the court into smaller courts for practice/volleyball games, new athlete locker rooms (in addition to separate PE and staff locker rooms), additional classrooms and a foyer which provides the perfect gathering space for students and student athletes. The new facility totals approximately 81,000 square feet (SF), which is made up of 34,000 SF of renovated space and 47,000 SF of new construction.

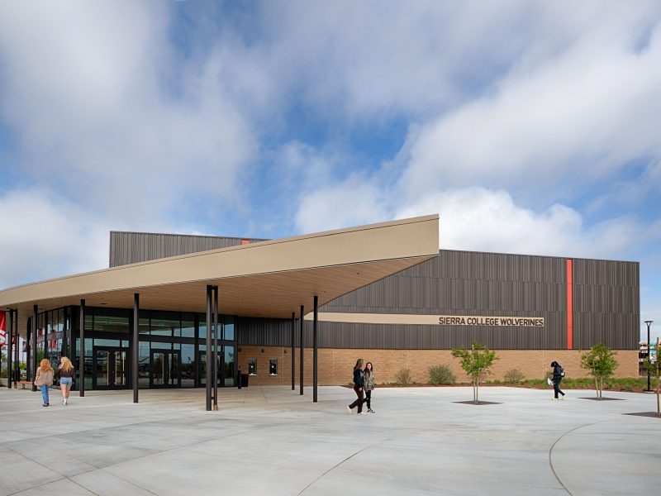
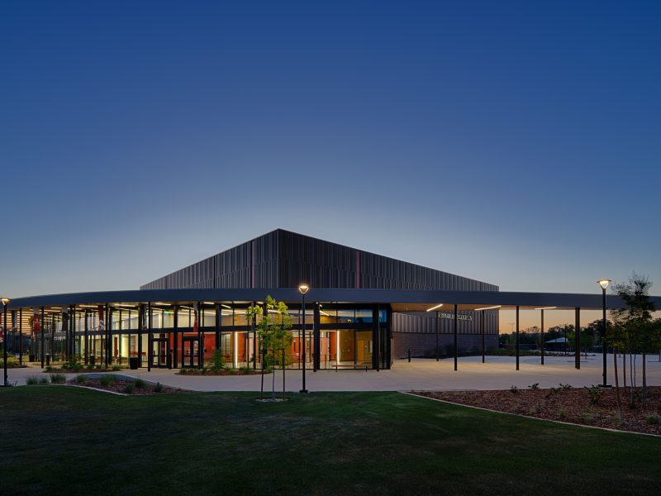
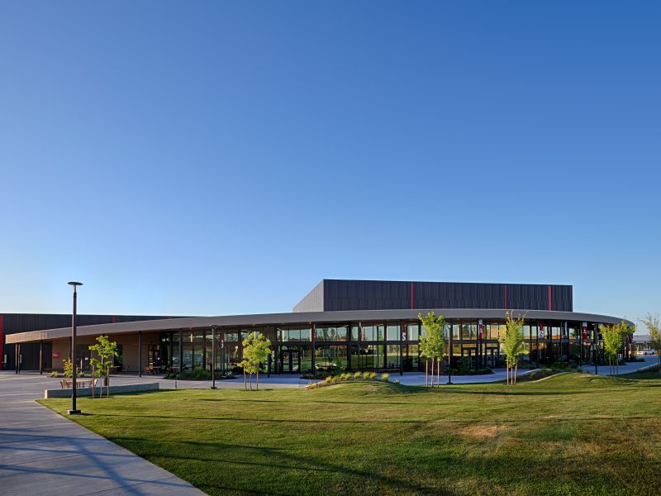
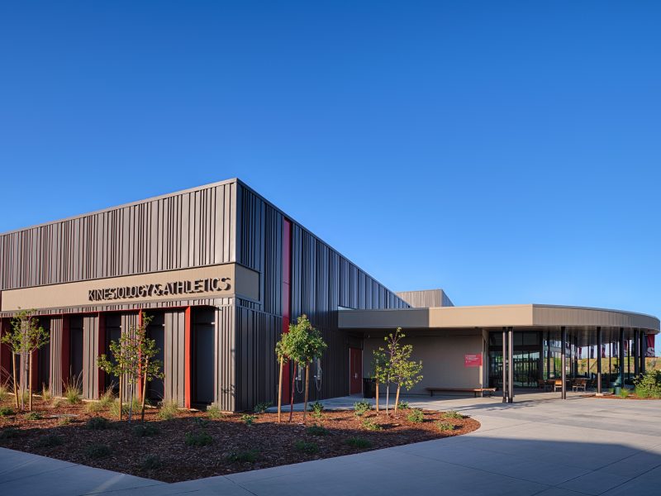
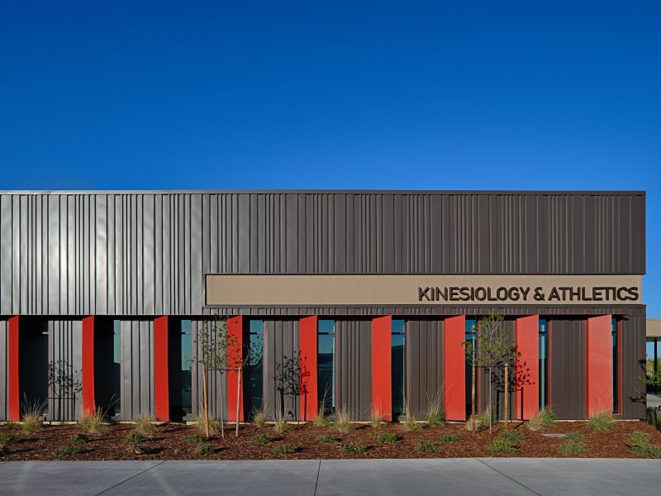
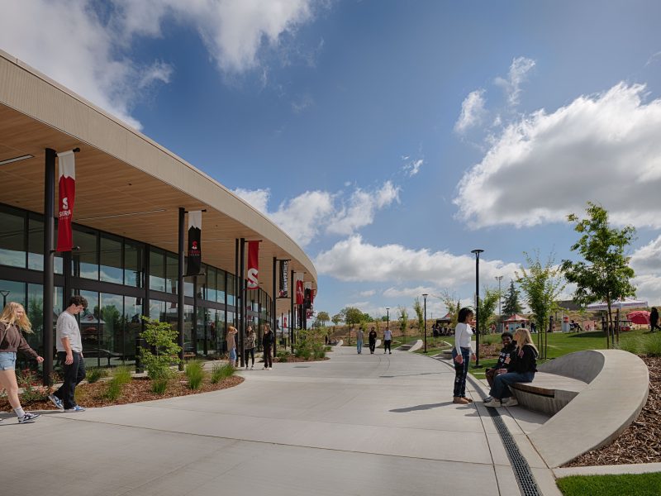
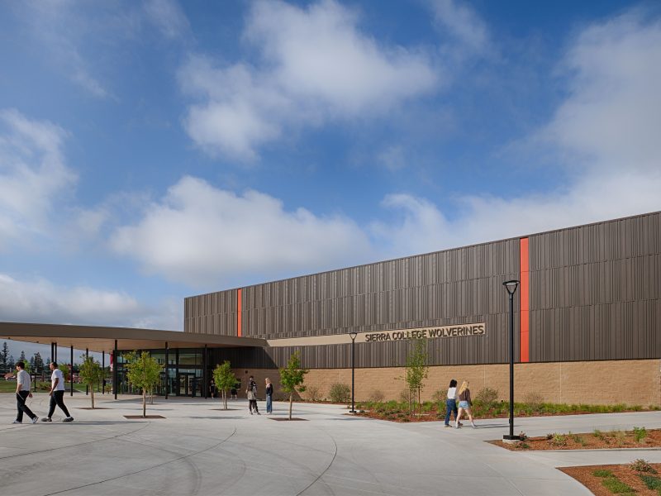
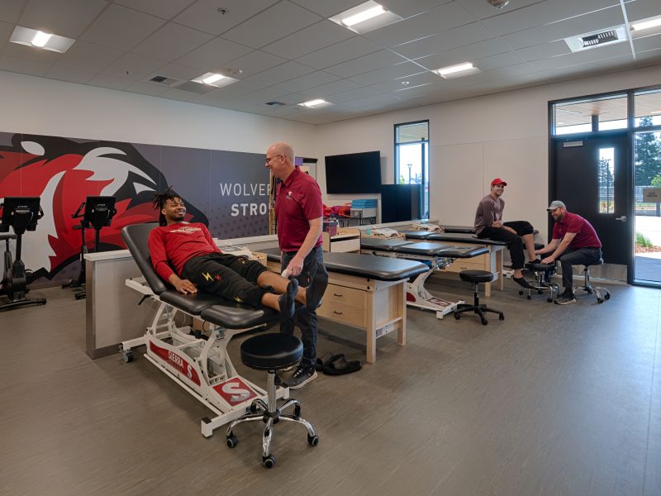
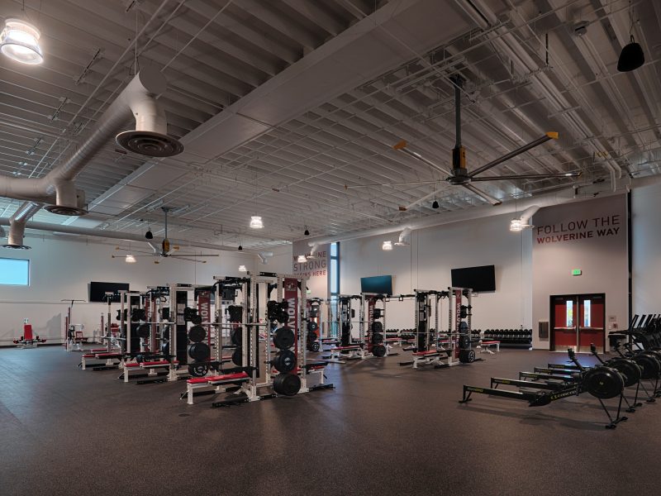
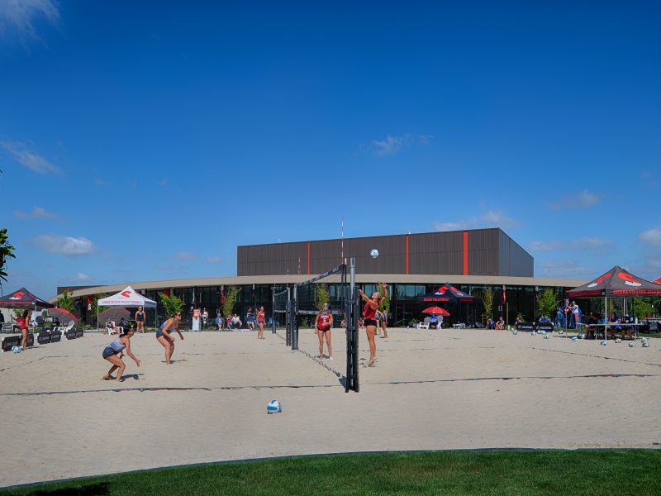
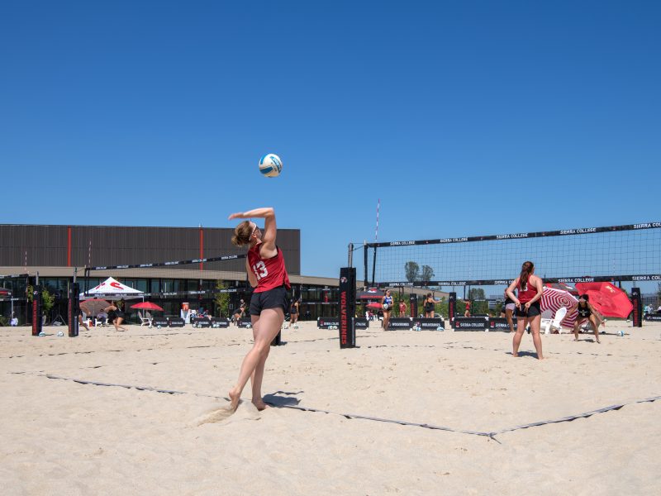

 Audio Visual
Audio Visual Electrical
Electrical Fire Alarm
Fire Alarm Green Building Design
Green Building Design Security
Security Telecommunications
Telecommunications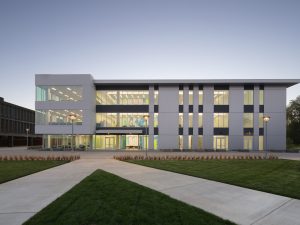 American River College STEM Building
American River College STEM Building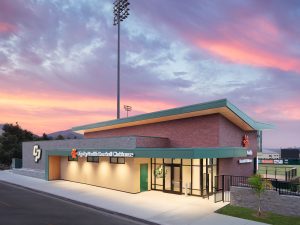 Cal Poly Baseball Clubhouse
Cal Poly Baseball Clubhouse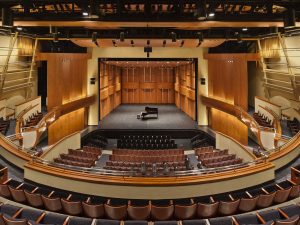 Harris Center for the Arts
Harris Center for the Arts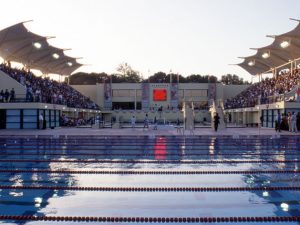 Stanford University Aquatics Complex Expansion
Stanford University Aquatics Complex Expansion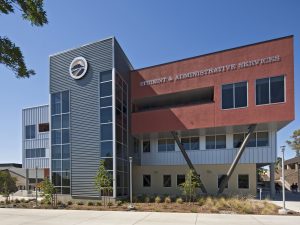 Butte College Student & Administrative Services
Butte College Student & Administrative Services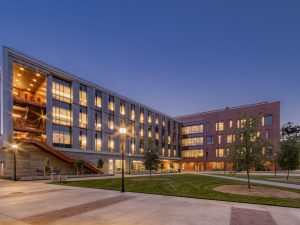 Chico State Siskyou II Science Building
Chico State Siskyou II Science Building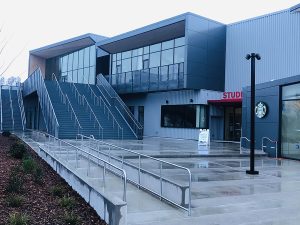 CSU Stanislaus Student Union
CSU Stanislaus Student Union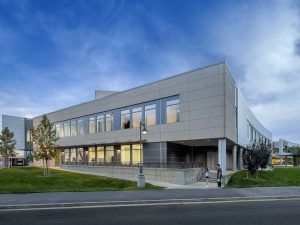 Sacramento State WELL Building Renovation and Expansion
Sacramento State WELL Building Renovation and Expansion