Hensel Phelps San Jose Office Tenant Improvements
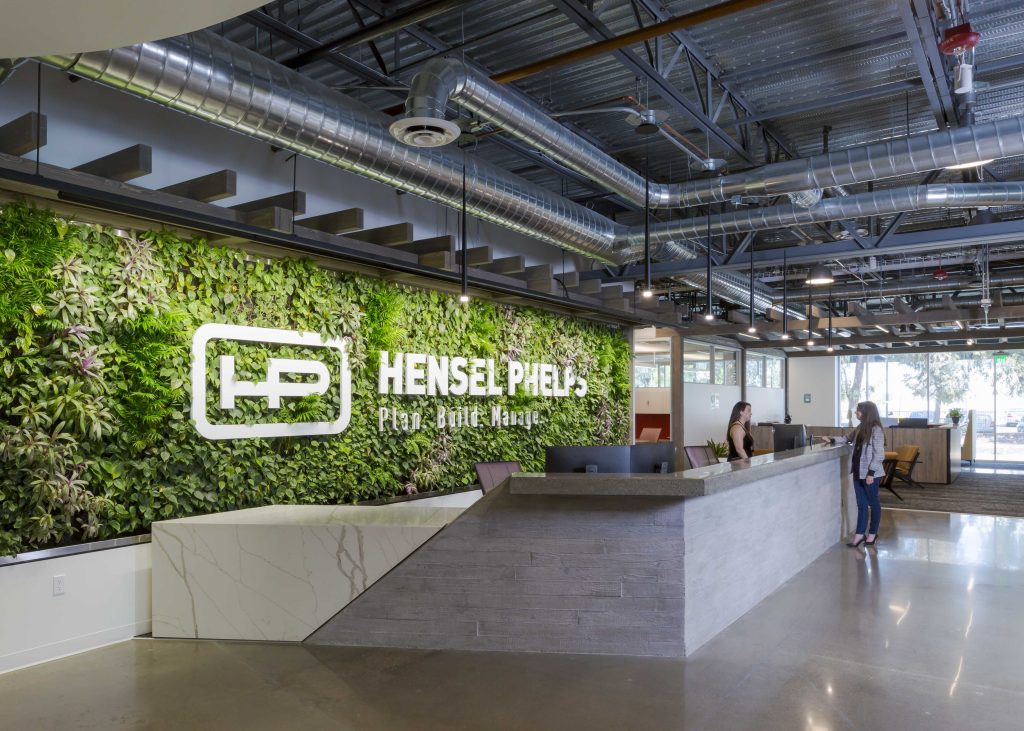
The project consisted of tenant improvements for a 23,000 square foot office space build-out to support Hensel Phelps’ San Jose staff. Interior spaces were designed for staff collaboration and included a lobby and reception area, conference rooms, huddle rooms, training room, war room, break area, private offices, open office areas and copy/print areas. Additionally, an outdoor barbecue area was incorporated for the employees to gather and socialize.

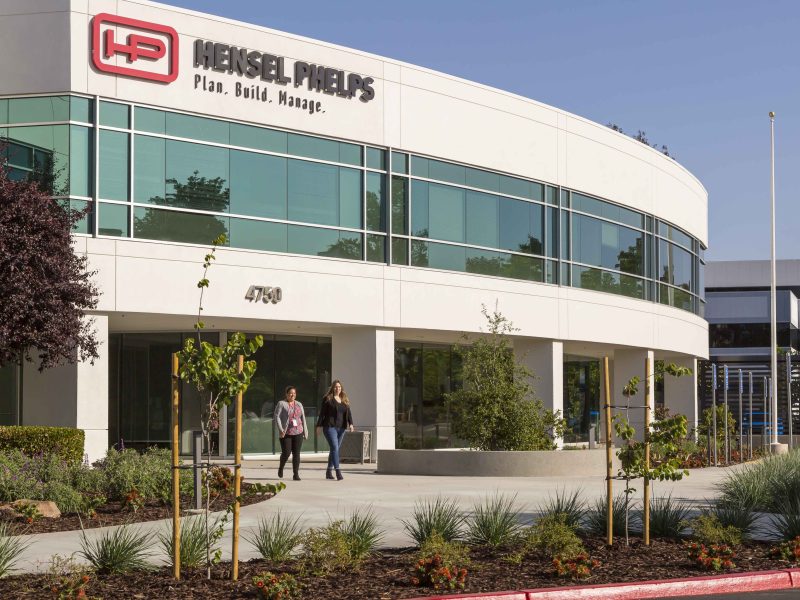
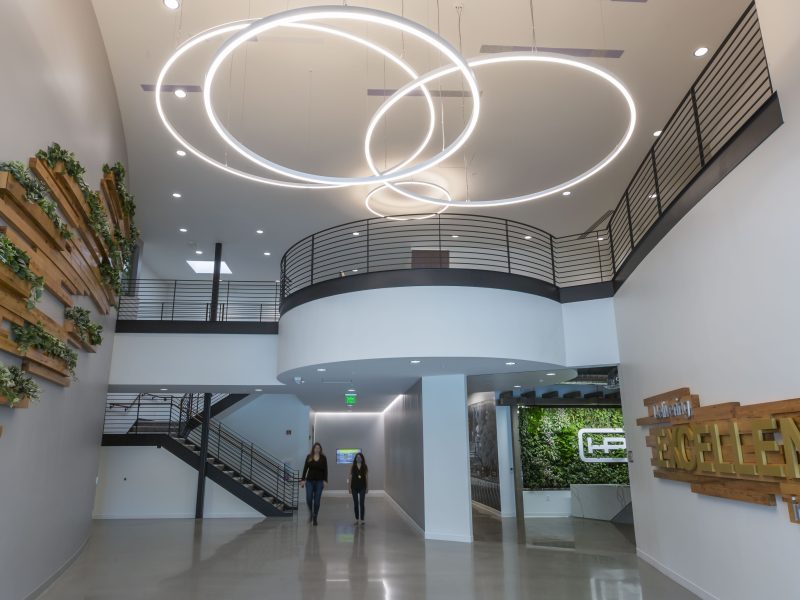
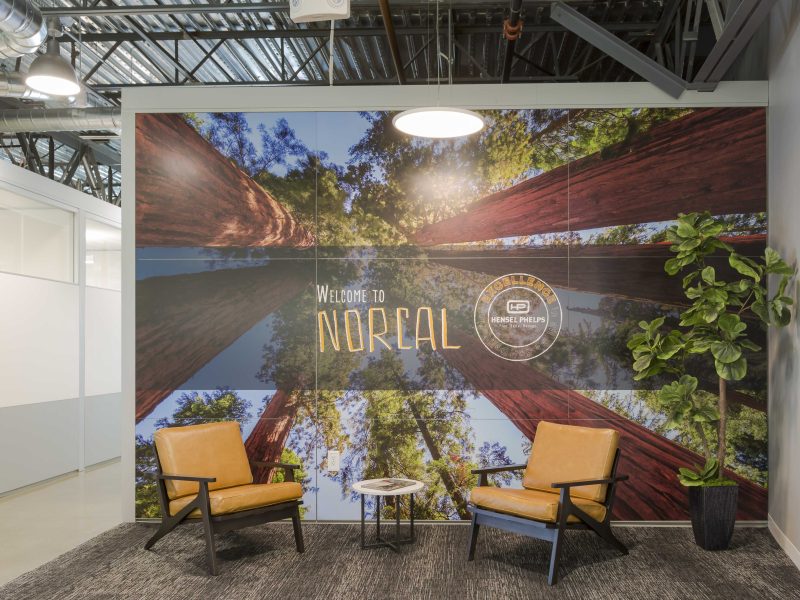
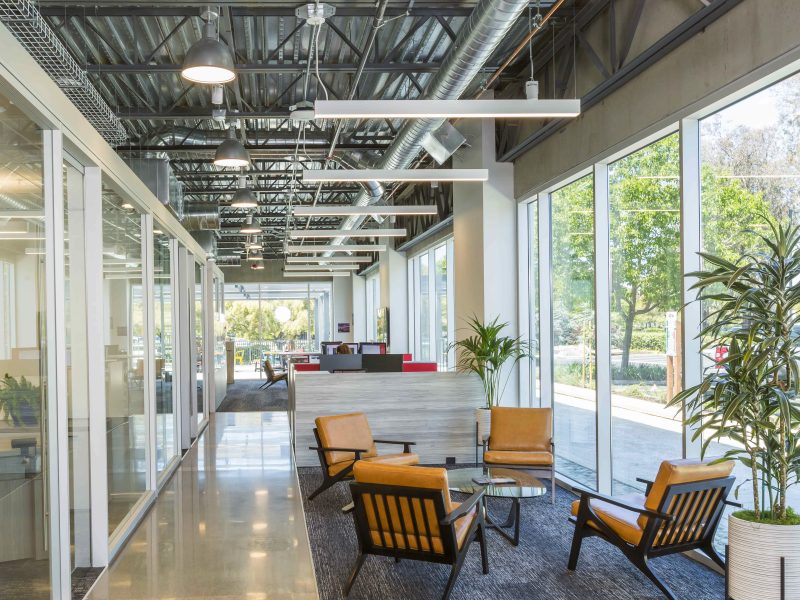
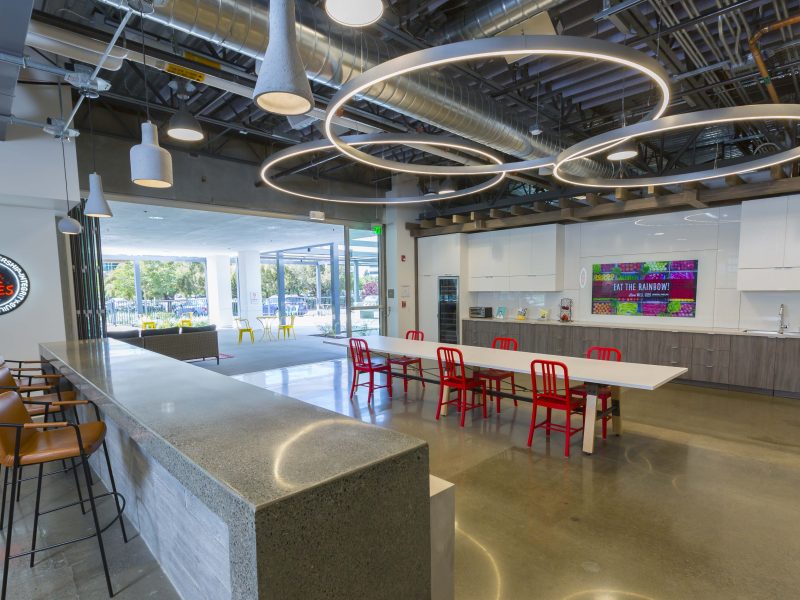
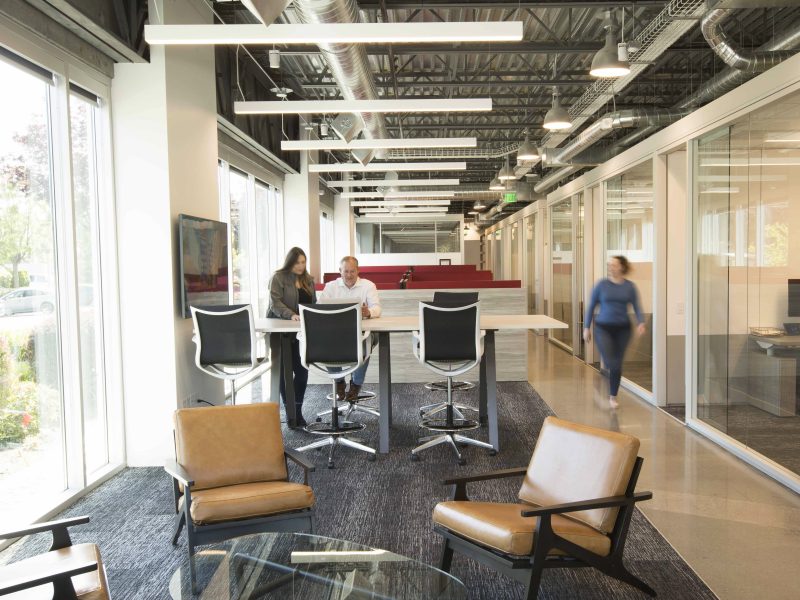
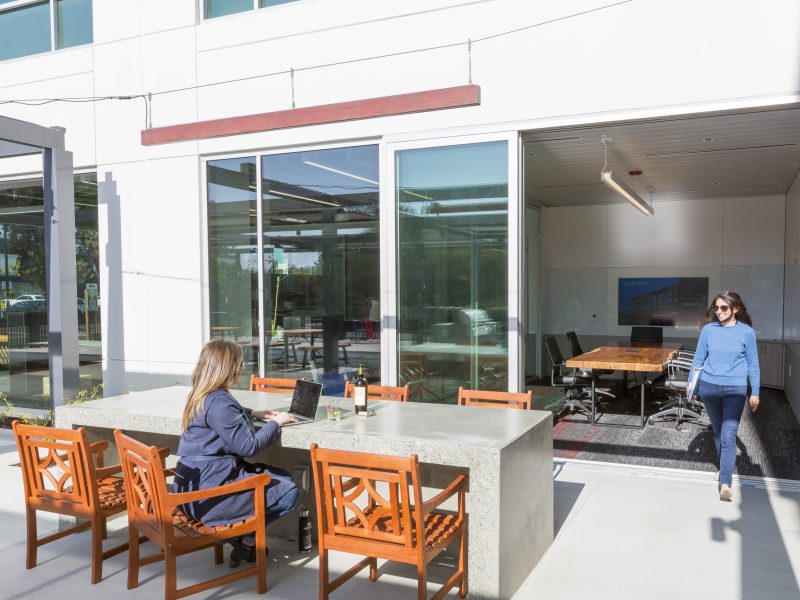

 Architectural Lighting
Architectural Lighting Electrical
Electrical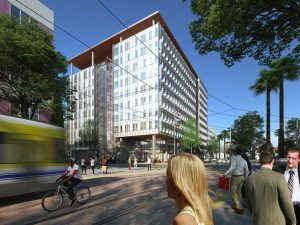 1215 O Street
1215 O Street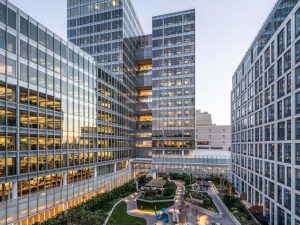 49 South Van Ness Tenant Improvements
49 South Van Ness Tenant Improvements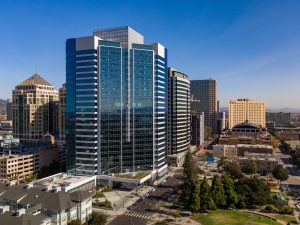 601 Oakland City Center
601 Oakland City Center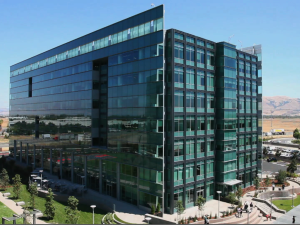 Brocade Office Campus
Brocade Office Campus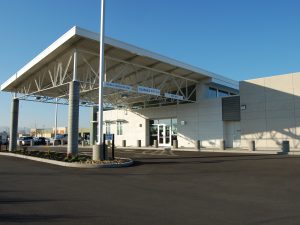 Tracy Department of Motor Vehicles Field Office
Tracy Department of Motor Vehicles Field Office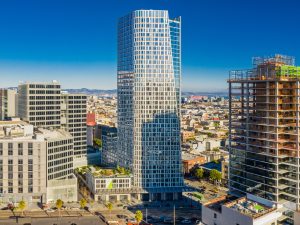 Fifteen Fifty Mission Street
Fifteen Fifty Mission Street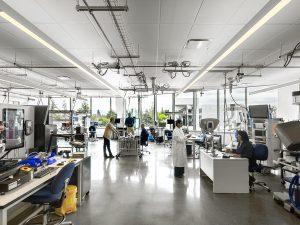 Intuitive Surgical
Intuitive Surgical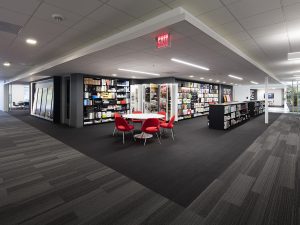 MBH Architects Office
MBH Architects Office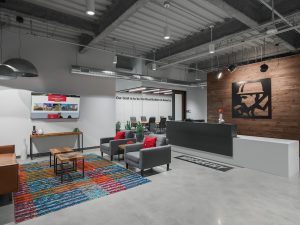 McCarthy Office Tenant Improvements
McCarthy Office Tenant Improvements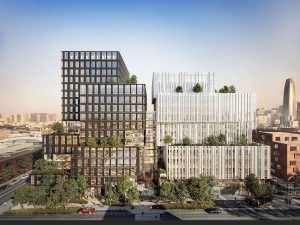 Pinterest Tenant Improvements
Pinterest Tenant Improvements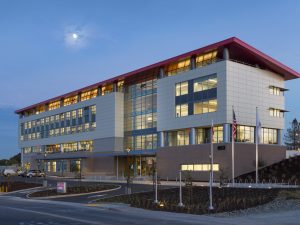 Stanford Linear Accelerator Center (SLAC) Support Building
Stanford Linear Accelerator Center (SLAC) Support Building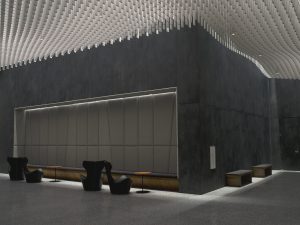 The Key at 12th
The Key at 12th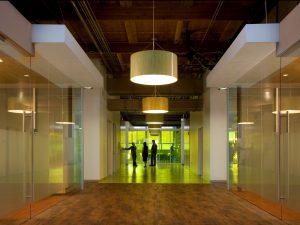 UCSF 654 Minnesota
UCSF 654 Minnesota